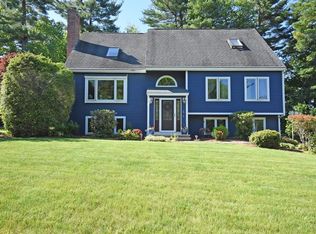Sold for $600,000
$600,000
5 Attitash Ave, Sutton, MA 01590
3beds
2,348sqft
Single Family Residence
Built in 1988
0.56 Acres Lot
$685,300 Zestimate®
$256/sqft
$3,851 Estimated rent
Home value
$685,300
$651,000 - $720,000
$3,851/mo
Zestimate® history
Loading...
Owner options
Explore your selling options
What's special
Price Reduced!! Be in for the Holidays! Immediate Closing! Charming 3 bedroom, 2 1/2 bath Colonial! Enjoy the pool & private tree-lined back yard while being amongst the "Pine Ridge Estates" neighborhood!! Recent enclosure provides a great area for children and pets! Home has kitchen with breakfast bar, dining room that gives access to a sun room with 5 sliding doors, which leads to an expansive deck! First floor fire-placed family room also with access to deck! Lower level features family room, storage area with walk out access!! This area is also rough plumbed for a bath! Convenient access to Routes 146, 20, 290, 395 and MA Turnpike!
Zillow last checked: 8 hours ago
Listing updated: November 24, 2023 at 06:57am
Listed by:
T. A. King 508-847-1923,
Lake Realty 508-943-9306,
Jules Lusignan 561-379-9520
Bought with:
Susan E Marzo
Equine Homes Real Estate, LLC
Source: MLS PIN,MLS#: 73161080
Facts & features
Interior
Bedrooms & bathrooms
- Bedrooms: 3
- Bathrooms: 3
- Full bathrooms: 2
- 1/2 bathrooms: 1
Primary bedroom
- Features: Bathroom - Full, Closet, Flooring - Wall to Wall Carpet
- Area: 156
- Dimensions: 12 x 13
Bedroom 2
- Features: Closet, Flooring - Wall to Wall Carpet, Attic Access
- Area: 143
- Dimensions: 11 x 13
Bedroom 3
- Features: Closet, Flooring - Wall to Wall Carpet
- Area: 108
- Dimensions: 9 x 12
Primary bathroom
- Features: Yes
Bathroom 1
- Features: Bathroom - Half, Flooring - Vinyl
Bathroom 2
- Features: Bathroom - Full, Bathroom - With Tub & Shower, Flooring - Vinyl
Bathroom 3
- Features: Bathroom - 3/4, Bathroom - With Shower Stall, Flooring - Vinyl
Dining room
- Features: Ceiling Fan(s), Flooring - Hardwood, Deck - Exterior, Exterior Access, Slider
- Area: 132
- Dimensions: 11 x 12
Family room
- Features: Ceiling Fan(s), Flooring - Wall to Wall Carpet, Slider
- Area: 204
- Dimensions: 12 x 17
Kitchen
- Features: Flooring - Vinyl, Breakfast Bar / Nook, Recessed Lighting
- Area: 132
- Dimensions: 11 x 12
Living room
- Features: Flooring - Wood
- Area: 228
- Dimensions: 12 x 19
Heating
- Forced Air, Oil
Cooling
- None
Appliances
- Included: Electric Water Heater, Range, Dishwasher, Refrigerator
- Laundry: Flooring - Vinyl, Electric Dryer Hookup, Washer Hookup
Features
- Slider, Recessed Lighting
- Flooring: Wood, Vinyl, Carpet, Flooring - Wall to Wall Carpet
- Doors: Insulated Doors
- Windows: Insulated Windows
- Basement: Full,Partially Finished,Walk-Out Access,Interior Entry,Garage Access,Concrete
- Number of fireplaces: 1
- Fireplace features: Family Room
Interior area
- Total structure area: 2,348
- Total interior livable area: 2,348 sqft
Property
Parking
- Total spaces: 8
- Parking features: Attached, Garage Door Opener, Storage, Paved Drive, Off Street, Paved
- Attached garage spaces: 2
- Uncovered spaces: 6
Features
- Patio & porch: Deck - Wood
- Exterior features: Deck - Wood, Pool - Above Ground, Rain Gutters, Storage, Fenced Yard
- Has private pool: Yes
- Pool features: Above Ground
- Fencing: Fenced
- Frontage length: 167.00
Lot
- Size: 0.56 Acres
- Features: Gentle Sloping
Details
- Parcel number: M:0011 P:218,3795447
- Zoning: R1
Construction
Type & style
- Home type: SingleFamily
- Architectural style: Colonial
- Property subtype: Single Family Residence
Materials
- Frame
- Foundation: Concrete Perimeter
- Roof: Shingle
Condition
- Year built: 1988
Utilities & green energy
- Electric: Circuit Breakers, 100 Amp Service
- Sewer: Public Sewer
- Water: Public
- Utilities for property: for Electric Range, for Electric Oven, for Electric Dryer, Washer Hookup
Community & neighborhood
Community
- Community features: Shopping, Golf, Highway Access, Public School
Location
- Region: Sutton
- Subdivision: Pine Ridge Estates
Other
Other facts
- Listing terms: Contract
- Road surface type: Paved
Price history
| Date | Event | Price |
|---|---|---|
| 11/22/2023 | Sold | $600,000-4%$256/sqft |
Source: MLS PIN #73161080 Report a problem | ||
| 10/13/2023 | Contingent | $624,900$266/sqft |
Source: MLS PIN #73161080 Report a problem | ||
| 10/8/2023 | Price change | $624,900-2.2%$266/sqft |
Source: MLS PIN #73161080 Report a problem | ||
| 9/28/2023 | Price change | $639,000-1.5%$272/sqft |
Source: MLS PIN #73161080 Report a problem | ||
| 9/19/2023 | Listed for sale | $649,000+26%$276/sqft |
Source: MLS PIN #73161080 Report a problem | ||
Public tax history
| Year | Property taxes | Tax assessment |
|---|---|---|
| 2025 | $7,493 -0.5% | $601,400 +2.9% |
| 2024 | $7,532 +7.4% | $584,300 +17.3% |
| 2023 | $7,016 +4% | $498,300 +14.6% |
Find assessor info on the county website
Neighborhood: 01590
Nearby schools
GreatSchools rating
- NASutton Early LearningGrades: PK-2Distance: 3 mi
- 7/10Sutton Middle SchoolGrades: 6-8Distance: 3 mi
- 8/10Sutton High SchoolGrades: 9-12Distance: 3 mi
Schools provided by the listing agent
- Elementary: Sutton Elem
- Middle: Sutton Middle
- High: Sutton High
Source: MLS PIN. This data may not be complete. We recommend contacting the local school district to confirm school assignments for this home.
Get a cash offer in 3 minutes
Find out how much your home could sell for in as little as 3 minutes with a no-obligation cash offer.
Estimated market value$685,300
Get a cash offer in 3 minutes
Find out how much your home could sell for in as little as 3 minutes with a no-obligation cash offer.
Estimated market value
$685,300
