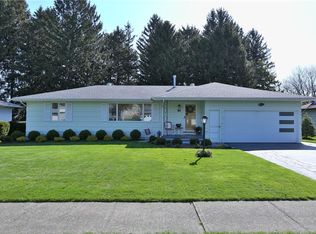Beautifully maintained Ranch with a great open floor plan! Two plus attached garage with garage door opener & storage. Shed for additional storage. Deck off the back! The front has a concrete patio area for your relaxation. Patio leads to the Breezeway/Enclosed Porch with a storage closet. The front porch leads to the Foyer. The Family/Liv room is robust with a wall of windows. So bright & airy! This home boasts 3 bedrooms. 1.5 baths! Lighted clothes closets! A great working Kitchen with cupboards galore & so much counter space. A huge eat-in dinette area plus a bow set of windows! So much natural light! Partially finished basement with an expansive Rec Room plus a bar, built-in seating and storage! Hardwood floors throughout! Gutters & roof estimate is 10 years. Driveway recently sealed in 2022. Furnace and A/C 1/2017. 40-gallon hot water heater 10/15/2018. Freezer remains! Delayed Negotiations Tuesday, October 11 @ 12:00 p.m.
This property is off market, which means it's not currently listed for sale or rent on Zillow. This may be different from what's available on other websites or public sources.
