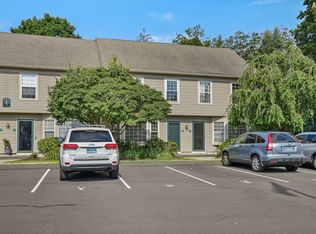Sold for $370,000
$370,000
5 Aspetuck Ridge Road, New Milford, CT 06776
4beds
1,932sqft
Single Family Residence
Built in 1921
0.92 Acres Lot
$439,400 Zestimate®
$192/sqft
$3,419 Estimated rent
Home value
$439,400
$387,000 - $492,000
$3,419/mo
Zestimate® history
Loading...
Owner options
Explore your selling options
What's special
Colonial w/ 7 rooms, 4 bedrooms & 2 full baths. Wrap-around front porch. Two car detached garage. Exterior wood siding on house and garage painted 05/2024. Gutters, leaders replaced. New oil-fired boiler installed 05/2024. New 275 gal oil tank installed 06/2024. New 40 gal electric water heater installed 05/2024. Electrical Inspection (New Service Panel Upgrade 05/2024), Termite Inspection, Roof Inspection, Septic Inspection, Soil Test (New 1250 gal Septic Tank, 2 compartment tank w/ 6 outlet filter installed 05/2024) completed, see MLS Documents for all Inspections. See agent remarks on offer submission. Property to be sold in as-is condition. ***This property is eligible under the Freddie Mac First Look Initiative through 11/29/2024*** See agent remarks on offer submission. Property to be sold in as-is condition.
Zillow last checked: 8 hours ago
Listing updated: January 10, 2025 at 07:12pm
Listed by:
Michael Calabro 860-983-8098,
Coldwell Banker Calabro 860-529-7007,
Roberto Vannucchi 203-249-7178,
Homegenius Real Estate LLC
Bought with:
Daysy Chin, RES.0813372
Coldwell Banker Realty
Source: Smart MLS,MLS#: 24039645
Facts & features
Interior
Bedrooms & bathrooms
- Bedrooms: 4
- Bathrooms: 2
- Full bathrooms: 2
Primary bedroom
- Features: Hardwood Floor
- Level: Upper
- Area: 221 Square Feet
- Dimensions: 13 x 17
Bedroom
- Features: Hardwood Floor
- Level: Upper
- Area: 150 Square Feet
- Dimensions: 10 x 15
Bedroom
- Features: Hardwood Floor
- Level: Upper
- Area: 144 Square Feet
- Dimensions: 9 x 16
Bedroom
- Features: Hardwood Floor
- Level: Upper
- Area: 120 Square Feet
- Dimensions: 8 x 15
Dining room
- Features: Hardwood Floor
- Level: Main
- Area: 204 Square Feet
- Dimensions: 12 x 17
Kitchen
- Features: Vinyl Floor
- Level: Main
- Area: 288 Square Feet
- Dimensions: 16 x 18
Living room
- Features: Bookcases, Hardwood Floor
- Level: Main
- Area: 240 Square Feet
- Dimensions: 15 x 16
Heating
- Baseboard, Radiator, Oil
Cooling
- None
Appliances
- Included: Oven, Electric Water Heater, Water Heater
- Laundry: Lower Level, Mud Room
Features
- Wired for Data, Entrance Foyer
- Windows: Thermopane Windows
- Basement: Full,Unfinished
- Attic: Storage,Walk-up
- Has fireplace: No
Interior area
- Total structure area: 1,932
- Total interior livable area: 1,932 sqft
- Finished area above ground: 1,932
- Finished area below ground: 0
Property
Parking
- Total spaces: 2
- Parking features: Detached
- Garage spaces: 2
Features
- Patio & porch: Wrap Around, Porch
- Exterior features: Rain Gutters, Lighting
Lot
- Size: 0.92 Acres
- Features: Few Trees, Level
Details
- Parcel number: 1870090
- Zoning: R-40
- Special conditions: Real Estate Owned
Construction
Type & style
- Home type: SingleFamily
- Architectural style: Colonial
- Property subtype: Single Family Residence
Materials
- Clapboard
- Foundation: Concrete Perimeter
- Roof: Asphalt
Condition
- New construction: No
- Year built: 1921
Utilities & green energy
- Sewer: Septic Tank
- Water: Public
Green energy
- Energy efficient items: Windows
Community & neighborhood
Community
- Community features: Golf, Health Club, Library, Medical Facilities, Park, Playground, Near Public Transport, Shopping/Mall
Location
- Region: New Milford
Price history
| Date | Event | Price |
|---|---|---|
| 1/10/2025 | Sold | $370,000+48.7%$192/sqft |
Source: | ||
| 8/5/2017 | Listing removed | $248,750$129/sqft |
Source: William Raveis Real Estate #F10199220 Report a problem | ||
| 8/3/2017 | Listed for sale | $248,750$129/sqft |
Source: William Raveis Real Estate #F10199220 Report a problem | ||
| 6/8/2017 | Sold | $248,750$129/sqft |
Source: | ||
| 4/9/2017 | Pending sale | $248,750$129/sqft |
Source: William Raveis Real Estate #99174509 Report a problem | ||
Public tax history
| Year | Property taxes | Tax assessment |
|---|---|---|
| 2025 | $8,807 +60.5% | $288,750 +56.7% |
| 2024 | $5,486 +2.7% | $184,280 |
| 2023 | $5,340 +2.2% | $184,280 |
Find assessor info on the county website
Neighborhood: 06776
Nearby schools
GreatSchools rating
- 6/10Sarah Noble Intermediate SchoolGrades: 3-5Distance: 1.6 mi
- 4/10Schaghticoke Middle SchoolGrades: 6-8Distance: 2.9 mi
- 6/10New Milford High SchoolGrades: 9-12Distance: 4 mi
Schools provided by the listing agent
- High: New Milford
Source: Smart MLS. This data may not be complete. We recommend contacting the local school district to confirm school assignments for this home.

Get pre-qualified for a loan
At Zillow Home Loans, we can pre-qualify you in as little as 5 minutes with no impact to your credit score.An equal housing lender. NMLS #10287.
