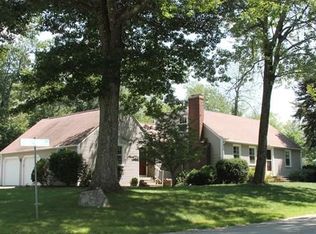30k price reduction!!! The patio and balcony that overlooks the front yard with well established perennials, gives this 4 bedroom Colonial a unique presence on Ashwood Road. This home features sparkling hardwood floors throughout the house, from the large living room complete with fireplace, on into the dining room and then the newly tiled gourmet kitchen which showcases brand new high end appliances and granite countertops. The beautiful hardwood floors upstairs add to the spacious bedrooms and there's an open loft that could be used as a second living/family room. A new 20k high efficiency Bosch propane boiler is part of the central Hydro-Air heating/cooling system for the second floor and forced hot water baseboard for the first floor and family room. The driveway has been newly redone. For privacy and style, this home needs nothing but for you to move in and make it your home.
This property is off market, which means it's not currently listed for sale or rent on Zillow. This may be different from what's available on other websites or public sources.
