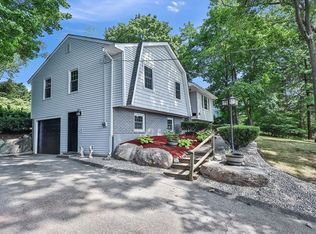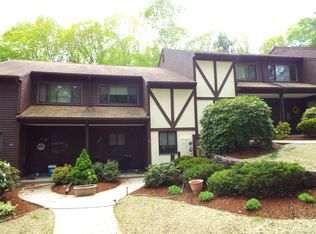New to the Market! Charming 3 bedroom, 2.5 bath Cape in desirable Mortgage Hill area of Attleboro. Enjoy hardwood floors on the first and second levels, front to back living room with firepace, dining room, eat-in kitchen with sliders to deck and wonderful backyard, spacious master bedroom with double closets, a bonus playroom/rec room and half bath in the lower level, and a one car garage under. Tucked away at the corner of West Street and Ashton Rd on nice lot, you'll love that you no longer have to drive to the MBTA train station that is just a mile away not to mention the downtown restaurants, the YMCA, library, shopping, and more! Need Rt 95 for commuting? In just 5 minutes, you can be on the highway. Come bring your personal touches to this adorable property and make this your Home Sweet Home!
This property is off market, which means it's not currently listed for sale or rent on Zillow. This may be different from what's available on other websites or public sources.

