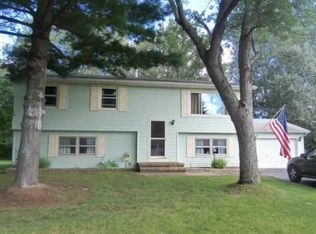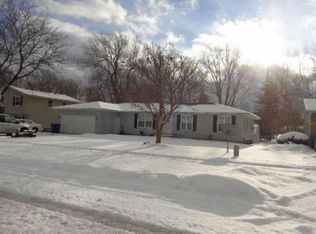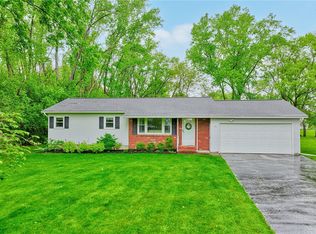Closed
$275,000
5 Ashton Dr, Rochester, NY 14624
3beds
1,332sqft
Single Family Residence
Built in 1965
0.31 Acres Lot
$293,100 Zestimate®
$206/sqft
$2,282 Estimated rent
Home value
$293,100
$273,000 - $317,000
$2,282/mo
Zestimate® history
Loading...
Owner options
Explore your selling options
What's special
Just what you’ve been looking for! A well maintained and updated RANCH STYLE home with TWO LIVING ROOMS (one at the front of the home and one in the rear with a WOOD BURNING FIREPLACE! Prefer gas? You can do that too!) There are 3 bedrooms (with fresh hardwoods!) First floor laundry connections too or keep laundry in the lower level if you’d prefer! The kitchen is updated with SOLID SURFACE COUNTERS and STAINLESS appliances! The LARGE first floor bath has CUSTOM tile and double sinks! The OPEN FLOOR plan makes for a roomy feel and the FINISHED LOWER LEVEL with a FULL BATH is a real plus! There’s another finished space in the lower level that could be a kitchenette or even a work space! The ATTACHED 2+ car garage has a CONVENIENT PULL DOWN SOLID SCREEN with an attached ENTRY DOOR so you can use this space as a patio in the warmer weather! There’s also a TREXX STYLE DECK (off the rear) with an ATTACHED GAZEBO so you can enjoy the outdoors in all types of weather! The FULLY FENCED YARD will keep those two or four legged little ones safe! The mechanics are STELLAR with newer furnace/AC/vinyl windows, TEAR OFF ROOF and GUTTER GUARDS and FIBER OPTIC AVAILABLE! Offers reviewed after 11/25/24 @6pm
Zillow last checked: 8 hours ago
Listing updated: January 07, 2025 at 03:18pm
Listed by:
Darlene Maimone 585-766-9336,
Howard Hanna
Bought with:
Matthew D Kennedy, 10301223081
Keller Williams Realty WNY
Source: NYSAMLSs,MLS#: R1577837 Originating MLS: Rochester
Originating MLS: Rochester
Facts & features
Interior
Bedrooms & bathrooms
- Bedrooms: 3
- Bathrooms: 2
- Full bathrooms: 2
- Main level bathrooms: 1
- Main level bedrooms: 3
Heating
- Gas
Cooling
- Central Air
Appliances
- Included: Dryer, Dishwasher, Free-Standing Range, Disposal, Gas Water Heater, Oven, Refrigerator, Washer
- Laundry: In Basement, Main Level
Features
- Den, Eat-in Kitchen, Living/Dining Room, Pantry, Sliding Glass Door(s), Solid Surface Counters, Bedroom on Main Level, Main Level Primary, Workshop
- Flooring: Carpet, Hardwood, Resilient, Varies
- Doors: Sliding Doors
- Basement: Full,Finished
- Number of fireplaces: 1
Interior area
- Total structure area: 1,332
- Total interior livable area: 1,332 sqft
Property
Parking
- Total spaces: 2
- Parking features: Attached, Garage, Driveway
- Attached garage spaces: 2
Features
- Levels: One
- Stories: 1
- Patio & porch: Deck, Patio
- Exterior features: Blacktop Driveway, Deck, Fully Fenced, Patio
- Fencing: Full
Lot
- Size: 0.31 Acres
- Dimensions: 80 x 171
- Features: Irregular Lot, Residential Lot
Details
- Additional structures: Shed(s), Storage
- Parcel number: 2626001331200003044000
- Special conditions: Standard
Construction
Type & style
- Home type: SingleFamily
- Architectural style: Ranch
- Property subtype: Single Family Residence
Materials
- Vinyl Siding, PEX Plumbing
- Foundation: Block
- Roof: Asphalt
Condition
- Resale
- Year built: 1965
Utilities & green energy
- Sewer: Connected
- Water: Connected, Public
- Utilities for property: Sewer Connected, Water Connected
Community & neighborhood
Location
- Region: Rochester
- Subdivision: Ramsgate Estates Sec 02
Other
Other facts
- Listing terms: Cash,Conventional,FHA,VA Loan
Price history
| Date | Event | Price |
|---|---|---|
| 1/3/2025 | Sold | $275,000+19.6%$206/sqft |
Source: | ||
| 11/29/2024 | Pending sale | $229,900$173/sqft |
Source: | ||
| 11/19/2024 | Listed for sale | $229,9000%$173/sqft |
Source: | ||
| 12/22/2022 | Sold | $230,000+35.4%$173/sqft |
Source: | ||
| 11/8/2022 | Pending sale | $169,900$128/sqft |
Source: | ||
Public tax history
| Year | Property taxes | Tax assessment |
|---|---|---|
| 2024 | -- | $135,500 |
| 2023 | -- | $135,500 |
| 2022 | -- | $135,500 |
Find assessor info on the county website
Neighborhood: 14624
Nearby schools
GreatSchools rating
- 8/10Florence Brasser SchoolGrades: K-5Distance: 0.9 mi
- 5/10Gates Chili Middle SchoolGrades: 6-8Distance: 1.6 mi
- 4/10Gates Chili High SchoolGrades: 9-12Distance: 1.8 mi
Schools provided by the listing agent
- District: Gates Chili
Source: NYSAMLSs. This data may not be complete. We recommend contacting the local school district to confirm school assignments for this home.


