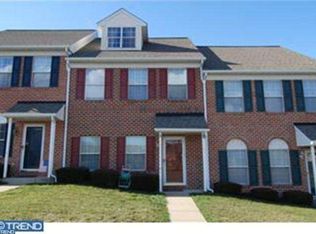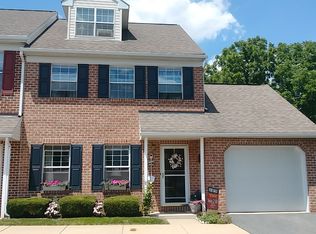Sold for $274,500
$274,500
5 Ashfield Ct, Reading, PA 19607
3beds
1,280sqft
Townhouse
Built in 1994
871 Square Feet Lot
$287,100 Zestimate®
$214/sqft
$1,841 Estimated rent
Home value
$287,100
$264,000 - $310,000
$1,841/mo
Zestimate® history
Loading...
Owner options
Explore your selling options
What's special
Super-neutral and well-maintained, this lovely Thomas Garden's townhome is just waiting for it's next owner to move right in. The living room is spacious and open, flowing nicely to the dining room. The dining room features a sliding door out to the private patio, allowing for lots of natural light and a peaceful view of the woods behind the home. You may even spot a deer! The immaculate kitchen features stainless steel appliances and corian countertops. There's also a renovated half bathroom to complete the first floor. Upstairs you'll find the primary bedroom with two nice-sized closets, one of which is a walk-in. The primary also has a jack and jill bathroom and the second floor laundry is conveniently located right across the hall. There are two additional bedrooms on the second floor. This home has a one-car attached garage with floored attic access above it, perfect for all of your storage needs. Thomas Gardens' well run HOA takes care of lawn maintenance, snow removal and some exterior home maintenance. They even replaced the roof in 2019! There's also a playground and the community is pet-friendly with lots of sidewalks and walking paths. Don't miss out on your opportunity for maintenance-free living this summer! **An offer has been received. Seller has set a best & final deadline for Monday, April 21st at 7pm.**
Zillow last checked: 8 hours ago
Listing updated: June 06, 2025 at 04:02am
Listed by:
Alayne Klopp 484-333-8938,
RE/MAX Evolved
Bought with:
Julie Ingraham
Kingsway Realty - Ephrata
Source: Bright MLS,MLS#: PABK2055970
Facts & features
Interior
Bedrooms & bathrooms
- Bedrooms: 3
- Bathrooms: 2
- Full bathrooms: 1
- 1/2 bathrooms: 1
- Main level bathrooms: 1
Primary bedroom
- Level: Upper
- Area: 156 Square Feet
- Dimensions: 13 X 12
Bedroom 1
- Level: Upper
- Area: 99 Square Feet
- Dimensions: 11 X 9
Bedroom 2
- Level: Upper
- Area: 72 Square Feet
- Dimensions: 9 X 8
Other
- Features: Attic - Pull-Down Stairs, Attic - Floored
- Level: Main
Dining room
- Level: Main
- Area: 150 Square Feet
- Dimensions: 15 X 10
Kitchen
- Features: Kitchen - Electric Cooking, Double Sink
- Level: Main
- Area: 90 Square Feet
- Dimensions: 10 X 9
Living room
- Level: Main
- Area: 225 Square Feet
- Dimensions: 15 X 15
Heating
- Heat Pump, Electric
Cooling
- Central Air, Electric
Appliances
- Included: Self Cleaning Oven, Dishwasher, Disposal, Electric Water Heater
- Laundry: Upper Level
Features
- 9'+ Ceilings
- Flooring: Carpet, Vinyl
- Has basement: No
- Has fireplace: No
Interior area
- Total structure area: 1,280
- Total interior livable area: 1,280 sqft
- Finished area above ground: 1,280
- Finished area below ground: 0
Property
Parking
- Total spaces: 1
- Parking features: Inside Entrance, Garage Door Opener, Attached, Other
- Attached garage spaces: 1
Accessibility
- Accessibility features: None
Features
- Levels: Two
- Stories: 2
- Patio & porch: Patio
- Exterior features: Sidewalks, Street Lights
- Pool features: None
Lot
- Size: 871 sqft
- Features: Level, Rear Yard
Details
- Additional structures: Above Grade, Below Grade
- Parcel number: 39439506287250
- Zoning: RES
- Special conditions: Standard
Construction
Type & style
- Home type: Townhouse
- Architectural style: Other
- Property subtype: Townhouse
Materials
- Vinyl Siding, Brick
- Foundation: Slab
- Roof: Pitched,Shingle
Condition
- New construction: No
- Year built: 1994
Utilities & green energy
- Sewer: Public Sewer
- Water: Public
- Utilities for property: Cable Connected
Community & neighborhood
Location
- Region: Reading
- Subdivision: Thomas Gardens
- Municipality: CUMRU TWP
HOA & financial
HOA
- Has HOA: Yes
- HOA fee: $155 monthly
- Amenities included: Tot Lots/Playground
- Services included: Maintenance Grounds, Snow Removal
Other
Other facts
- Listing agreement: Exclusive Right To Sell
- Listing terms: Conventional,Cash,FHA,VA Loan
- Ownership: Fee Simple
Price history
| Date | Event | Price |
|---|---|---|
| 6/6/2025 | Sold | $274,500+3.6%$214/sqft |
Source: | ||
| 4/22/2025 | Pending sale | $265,000$207/sqft |
Source: | ||
| 4/17/2025 | Listed for sale | $265,000+79.2%$207/sqft |
Source: | ||
| 4/11/2008 | Sold | $147,900-1.3%$116/sqft |
Source: Public Record Report a problem | ||
| 2/3/2008 | Price change | $149,900-4.5%$117/sqft |
Source: NCI #5180529 Report a problem | ||
Public tax history
| Year | Property taxes | Tax assessment |
|---|---|---|
| 2025 | $3,779 +3.2% | $79,600 |
| 2024 | $3,662 +2.9% | $79,600 |
| 2023 | $3,560 +2.6% | $79,600 |
Find assessor info on the county website
Neighborhood: 19607
Nearby schools
GreatSchools rating
- 5/10Intermediate SchoolGrades: 5-6Distance: 1.5 mi
- 4/10Governor Mifflin Middle SchoolGrades: 7-8Distance: 1 mi
- 6/10Governor Mifflin Senior High SchoolGrades: 9-12Distance: 1.2 mi
Schools provided by the listing agent
- District: Governor Mifflin
Source: Bright MLS. This data may not be complete. We recommend contacting the local school district to confirm school assignments for this home.
Get pre-qualified for a loan
At Zillow Home Loans, we can pre-qualify you in as little as 5 minutes with no impact to your credit score.An equal housing lender. NMLS #10287.

