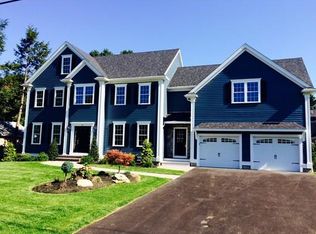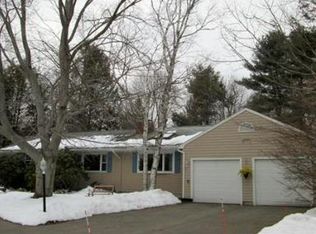NEARLY NEW AND BEAUTIFULLY APPOINTED...A TIMELESS HOME IN AN ESTABLISHED NEIGHBORHOOD! Just minutes from the highway, on a delightful street, this custom Colonial has it all. Step into the foyer and begin to appreciate the fine finishes and extensive millwork. An elegant dining room is embellished with a coffered ceiling, a sitting room makes the perfect home-office. At the heart of the home, meals are prepared in a chef-worthy kitchen while friends gather at the oversized island, around the breakfast table or in the adjacent great room with a fireplace flanked by custom built-ins and windows looking out to manicured grounds. Relax on the patio with exquisite outdoor fireplace...a backyard oasis. The perfect mudroom with powder room complete the living level. The second floor, is home to three large bedrooms and a world-class master suite with sitting area. The top floor offers endless possibilities...a bedroom bathroom and living area ideal for au-pair. YOUR DREAM HOME AWAITS!
This property is off market, which means it's not currently listed for sale or rent on Zillow. This may be different from what's available on other websites or public sources.

