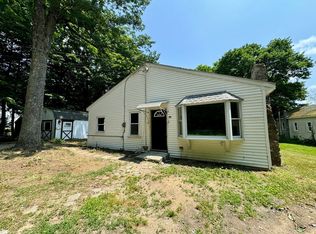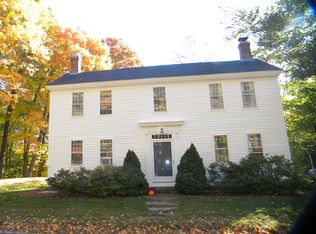Looking for a starter home or looking to downsize? Check out this adorable 2 bedroom, 1 bathroom ranch with beautiful water views of Glen Echo Lake, deeded right to the lake as well. Kitchen has been updated with granite counter and stainless steel appliances. Whole house has been painted. New carpets in the bedrooms, wide plank hardwood floors in the dining and living rooms. Enjoy the nice days entertaining in the large side yard and sit on the deck and take in the views of the lake? There is an unbuildable 4500 sq. ft. lot that comes with the sale of the house. Schedule your showing today!
This property is off market, which means it's not currently listed for sale or rent on Zillow. This may be different from what's available on other websites or public sources.

