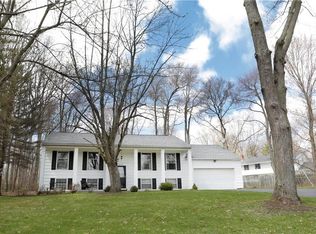Closed
$375,000
5 Ascot Dr, Rochester, NY 14624
4beds
2,262sqft
Single Family Residence
Built in 1975
0.35 Acres Lot
$382,600 Zestimate®
$166/sqft
$2,972 Estimated rent
Home value
$382,600
$360,000 - $406,000
$2,972/mo
Zestimate® history
Loading...
Owner options
Explore your selling options
What's special
Fall in love with this stunning, move-in ready home in the heart of Chili! From the moment you arrive, the curb appeal is undeniable—covered entry, stately pillars, mature trees, lush landscaping, and an eye-catching circular driveway welcome you in. Step inside to a bright, fresh, and open layout that instantly feels like home. The fully remodeled kitchen is a dream with soft-close shaker cabinetry, quartz countertops, a huge island with breakfast bar, and sleek stainless appliances included! Gorgeous refinished hardwood floors run throughout the main living areas. The first floor offers incredible flexibility with a potential in-law setup featuring a second full bath and laundry, plus a spacious entertainment room perfect for hosting. Bonus room currently used as an office, but could be used as a 4th bedroom. Enjoy your private backyard oasis with a fully fenced yard, 16x36 inground pool, patio, and loads of space to entertain. Major updates include all new windows (2022), roof & gutters (2022), high-efficiency furnace, hot water tank (2018), 200-amp electric with generator hookup, new garage doors (2025), and freshly painted interior (2025). Open House Saturday 9/27 from 11:30a-1p. Delayed Negotiations until Monday, 9/29 at 5:00 pm.
Zillow last checked: 8 hours ago
Listing updated: November 18, 2025 at 10:02am
Listed by:
Daniel P Jones 585-520-6965,
Keller Williams Realty Greater Rochester
Bought with:
John T Cringoli, 10401329205
WCI Realty
Source: NYSAMLSs,MLS#: R1640113 Originating MLS: Rochester
Originating MLS: Rochester
Facts & features
Interior
Bedrooms & bathrooms
- Bedrooms: 4
- Bathrooms: 2
- Full bathrooms: 2
- Main level bathrooms: 1
- Main level bedrooms: 1
Bedroom 1
- Level: First
Bedroom 2
- Level: Second
Bedroom 3
- Level: Second
Bedroom 4
- Level: Second
Basement
- Level: Lower
Dining room
- Level: First
Family room
- Level: First
Kitchen
- Level: First
Living room
- Level: Lower
Heating
- Gas, Forced Air
Cooling
- Central Air
Appliances
- Included: Dryer, Dishwasher, Exhaust Fan, Electric Oven, Electric Range, Disposal, Gas Water Heater, Microwave, Refrigerator, Range Hood, Washer
- Laundry: Main Level
Features
- Breakfast Bar, Den, Eat-in Kitchen, Separate/Formal Living Room, Pantry, Quartz Counters, Bedroom on Main Level
- Flooring: Hardwood, Laminate, Resilient, Varies
- Basement: None,Walk-Out Access
- Number of fireplaces: 1
Interior area
- Total structure area: 2,262
- Total interior livable area: 2,262 sqft
Property
Parking
- Total spaces: 2
- Parking features: Attached, Garage, Driveway, Garage Door Opener, Other
- Attached garage spaces: 2
Features
- Patio & porch: Patio
- Exterior features: Blacktop Driveway, Fully Fenced, Pool, Patio
- Pool features: In Ground
- Fencing: Full
Lot
- Size: 0.35 Acres
- Dimensions: 139 x 160
- Features: Pie Shaped Lot, Residential Lot
Details
- Parcel number: 2622001460500001021000
- Special conditions: Standard
Construction
Type & style
- Home type: SingleFamily
- Architectural style: Raised Ranch,Two Story
- Property subtype: Single Family Residence
Materials
- Aluminum Siding, Vinyl Siding, Copper Plumbing
- Foundation: Block
- Roof: Asphalt
Condition
- Resale
- Year built: 1975
Utilities & green energy
- Electric: Circuit Breakers
- Sewer: Connected
- Water: Connected, Public
- Utilities for property: Cable Available, High Speed Internet Available, Sewer Connected, Water Connected
Community & neighborhood
Security
- Security features: Security System Owned
Location
- Region: Rochester
- Subdivision: Spring Vly Sec 01
Other
Other facts
- Listing terms: Cash,Conventional,FHA,VA Loan
Price history
| Date | Event | Price |
|---|---|---|
| 11/5/2025 | Sold | $375,000+25%$166/sqft |
Source: | ||
| 10/3/2025 | Pending sale | $299,900$133/sqft |
Source: | ||
| 10/3/2025 | Listing removed | $299,900$133/sqft |
Source: | ||
| 10/2/2025 | Pending sale | $299,900$133/sqft |
Source: | ||
| 9/30/2025 | Contingent | $299,900$133/sqft |
Source: | ||
Public tax history
| Year | Property taxes | Tax assessment |
|---|---|---|
| 2024 | -- | $267,200 +45.8% |
| 2023 | -- | $183,300 |
| 2022 | -- | $183,300 |
Find assessor info on the county website
Neighborhood: 14624
Nearby schools
GreatSchools rating
- 8/10Florence Brasser SchoolGrades: K-5Distance: 1.3 mi
- 5/10Gates Chili Middle SchoolGrades: 6-8Distance: 3.7 mi
- 4/10Gates Chili High SchoolGrades: 9-12Distance: 3.8 mi
Schools provided by the listing agent
- High: Gates-Chili High
- District: Gates Chili
Source: NYSAMLSs. This data may not be complete. We recommend contacting the local school district to confirm school assignments for this home.
