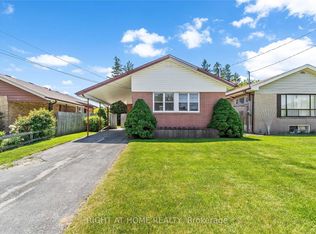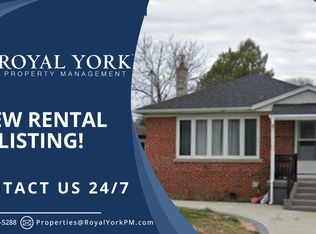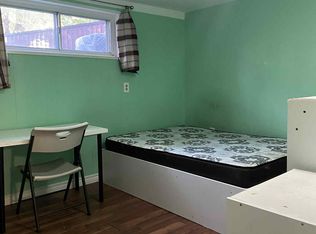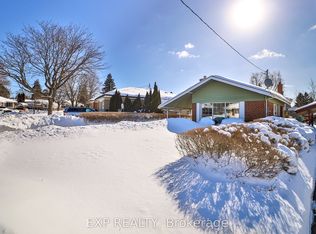This Is The Gem You've Been Waiting For. Bright & Spacious Detached Backsplit On Large Lot In Highly Sought After Neighbourhood, Loaded W/ Designer Features & Upgrades. Shows Like A Model Home. Stunning 14-Foot Quartz Fireplace, High Vaulted Ceilings, New Gourmet Chef's Kitchen W/Soft-Close Cabinetry, Beautiful Hardwood & Porcelain Floors, Quartz Countertops & More. Steps To Ttc, Shops, Hospital, Stc Mall, Great Schools, Thompson Park, 401 & More. Hwt (R).
This property is off market, which means it's not currently listed for sale or rent on Zillow. This may be different from what's available on other websites or public sources.



