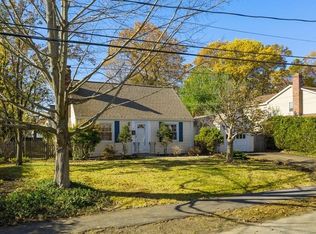Perfect in every way...this beautifully renovated open concept 3 bedrooms and 2 full bath Ranch in Natick located is on a level sunny landscaped lot in a beautiful neighborhood. The new kitchen with stainless appliances, granite and lots of counter space is open to the large dining room. There is an open inviting living room with sliders to a beautiful backyard patio perfect for entertaining. One level living has easy access to all three bedrooms and family bath. The master suite includes a large walk-in closet and master bath with convenient laundry. The one car attached garage with additional carport area and a private driveway with plenty of parking. There is tons of storage in the oversized shed/mini-barn that has electrical cables run to it. This home has it all including a backup generator and lawn irrigation system. Tucked away in a quiet family neighborhood....this is a perfect home for first-time homebuyers or downsizers...
This property is off market, which means it's not currently listed for sale or rent on Zillow. This may be different from what's available on other websites or public sources.
