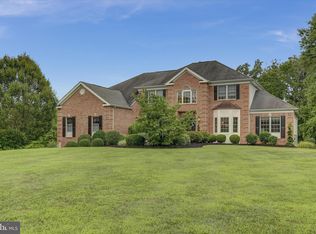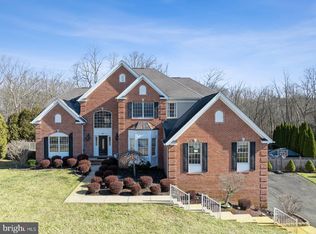Sold for $960,000
$960,000
5 Arlenes Way, Cream Ridge, NJ 08514
4beds
4,000sqft
Single Family Residence
Built in 2002
1.34 Acres Lot
$1,128,200 Zestimate®
$240/sqft
$5,833 Estimated rent
Home value
$1,128,200
$1.05M - $1.22M
$5,833/mo
Zestimate® history
Loading...
Owner options
Explore your selling options
What's special
Simply Elegant! Located in the prestigious Cream Ridge section of Upper Freehold in desirable Fox Hunt. This executive home sits on a professionally landscaped cul de sac with an abundance of privacy!
Home features 4-bedroom 3.5 bath with a fabulously finished walk out lower level complete with a full bathroom and kitchenette !Ideal for a multigenerational family, or guest privacy!
Upon Stepping through the custom double front doors, you will be captured by the wide soaring foyer with wainscoting and beautiful decorative moulding. Foyer embraced by a vaulted banquet size dining room and double glass French doors opening to a study. Adjacent living room with trey ceiling, wainscoting and beautiful crystal chandelier. Bright large gourmet kitchen with 42'' maple cabinets, center island. Kitchen also features granite countertops, tumble marble back splash, stainless steel appliances, double wall ovens, cooktop. Complete with a large double door pantry. Bay window with sliding glass door to a large deck for easy entertaining, overlooking a tranquil private tree lined yard. Kitchen opens to family room with architectural columns, shadow box and crown moulding . Double glass French doors lead to an impressive conservatory with wainscoting and crown moulding complete with a pellet stove for added ambiance. Main level also features a powder room and laundry room with sink, cabinetry, and double closet. Main level Butterfly staircase leads to the upper landing with hardwood flooring, crown moulding, and wainscoting. Large primary suite with trey ceiling and sitting room with beautiful bay window. En-suite complete with two vanities, separate shower and jacuzzi tub. 3 additional bedrooms. One bedroom has an adjoining unfinished room for extra storage. A full bath completes the upper level. Finished walkout basement with family room, home gym space and a private two room suite! Equipped with a kitchenette, bathroom, maintenance free Pergo flooring, windows and ample closet and storage space! Bay window with sliding glass door out to the backyard for easy access. A blank canvas awaits for the new owner to make it their own private oasis... Cared for by its original owner. Beautiful millwork,Bruce hardwood flooring on main level and upper landing. Roof replaced fall 2019. 12 Zone irrigation, and prewired for portable generator. Upper Freehold Award-Winning School District. MINUTES to Freehold mall, walking trails, wineries, golf courses, quaint Historical Allentown, NYC park and ride! I195 and so much more! A great place to call home! Schedule your appointment for a private showing today...
Zillow last checked: 8 hours ago
Listing updated: February 20, 2025 at 07:17pm
Listed by:
Donna Levine 732-718-4559,
Weichert Realtors-Forked River
Bought with:
Yevgeniy Yelskiy, 1436140
Coldwell Banker Realty
Source: MoreMLS,MLS#: 22422241
Facts & features
Interior
Bedrooms & bathrooms
- Bedrooms: 4
- Bathrooms: 4
- Full bathrooms: 3
- 1/2 bathrooms: 1
Bedroom
- Description: Main Bedroom, full bath & sitting area
Heating
- Propane, Forced Air, 2 Zoned Heat
Cooling
- Central Air, 2 Zoned AC
Features
- Center Hall, Dec Molding
- Flooring: Ceramic Tile, Laminate, Wood
- Basement: Finished,Full,Walk-Out Access
- Number of fireplaces: 1
Interior area
- Total structure area: 4,000
- Total interior livable area: 4,000 sqft
Property
Parking
- Total spaces: 2
- Parking features: Paved, Driveway
- Attached garage spaces: 2
- Has uncovered spaces: Yes
Features
- Stories: 2
- Exterior features: Lighting
Lot
- Size: 1.34 Acres
- Features: Back to Woods, Dead End Street, Wooded
Details
- Parcel number: 510003400000002813
- Zoning description: Residential
Construction
Type & style
- Home type: SingleFamily
- Architectural style: Colonial
- Property subtype: Single Family Residence
Materials
- Brick
Condition
- Year built: 2002
Utilities & green energy
- Water: Well
Community & neighborhood
Location
- Region: Cream Ridge
- Subdivision: Fox Hunt
Price history
| Date | Event | Price |
|---|---|---|
| 11/12/2024 | Sold | $960,000-0.9%$240/sqft |
Source: | ||
| 9/2/2024 | Pending sale | $969,000$242/sqft |
Source: | ||
| 8/2/2024 | Listed for sale | $969,000$242/sqft |
Source: | ||
| 6/1/2024 | Listing removed | -- |
Source: | ||
| 5/25/2024 | Listed for sale | $969,000+51.4%$242/sqft |
Source: | ||
Public tax history
| Year | Property taxes | Tax assessment |
|---|---|---|
| 2025 | $22,629 +22.1% | $1,049,600 +22.1% |
| 2024 | $18,531 +17% | $859,500 +20.5% |
| 2023 | $15,840 +8.1% | $713,200 +10.5% |
Find assessor info on the county website
Neighborhood: 08514
Nearby schools
GreatSchools rating
- 3/10Newell Elementary SchoolGrades: PK-4Distance: 6.6 mi
- 7/10Stone Bridge Middle SchoolGrades: 5-8Distance: 7.7 mi
- 4/10Allentown High SchoolGrades: 9-12Distance: 6.6 mi
Schools provided by the listing agent
- Elementary: Newell Elementary
- Middle: Stonebridge
- High: Allentown
Source: MoreMLS. This data may not be complete. We recommend contacting the local school district to confirm school assignments for this home.
Get a cash offer in 3 minutes
Find out how much your home could sell for in as little as 3 minutes with a no-obligation cash offer.
Estimated market value$1,128,200
Get a cash offer in 3 minutes
Find out how much your home could sell for in as little as 3 minutes with a no-obligation cash offer.
Estimated market value
$1,128,200

