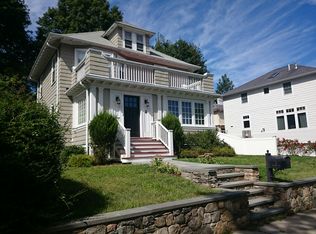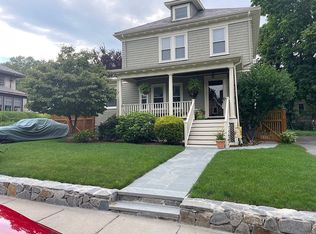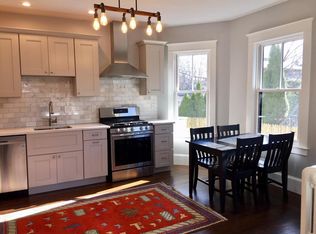Sold for $815,000
$815,000
5 Ardmore Rd, West Roxbury, MA 02132
4beds
1,389sqft
Single Family Residence
Built in 1925
5,000 Square Feet Lot
$997,100 Zestimate®
$587/sqft
$4,028 Estimated rent
Home value
$997,100
$887,000 - $1.14M
$4,028/mo
Zestimate® history
Loading...
Owner options
Explore your selling options
What's special
OPEN HOUSE THURSDAY 6/15 10:00-11:00 & SATURDAY 6/17 11:30-1:00 *** LOCATION LOCATION gorgeous Neighborhood of stately Homes ** ** Come see this handsome, four-bedroom Colonial! * Charming wainscoting & Built-ins greet you in the living and dining room ** They cannot make them of this Quality anymore * Gleaming hardwood floors, Freshly Painted * terrific Rocking Chair porch *** move right in eventually update the kitchen and bath- well worth the effort. * You said you "wanted to do it your way " Here's your chance! :) * Once it's gone it's gone! *** Walk to commuter rail, Centre Street restaurants/ shops/ library/ schools
Zillow last checked: 8 hours ago
Listing updated: July 27, 2023 at 07:40am
Listed by:
Diane Capodilupo Team 617-323-5050,
Diane Capodilupo & Company 617-323-5050,
Chrissie Teaque 617-388-9959
Bought with:
Terry McCarthy
Coldwell Banker Realty - Belmont
Source: MLS PIN,MLS#: 73123988
Facts & features
Interior
Bedrooms & bathrooms
- Bedrooms: 4
- Bathrooms: 2
- Full bathrooms: 1
- 1/2 bathrooms: 1
- Main level bathrooms: 1
Primary bedroom
- Features: Closet, Flooring - Hardwood
- Level: Second
Bedroom 2
- Features: Closet, Flooring - Hardwood
- Level: Second
Bedroom 3
- Features: Closet, Flooring - Hardwood
- Level: Second
Bedroom 4
- Features: Closet, Flooring - Hardwood, Attic Access
- Level: Second
Bathroom 2
- Features: Bathroom - Half, Flooring - Vinyl
- Level: Main,First
Bathroom 3
- Features: Bathroom - Full, Bathroom - Tiled With Tub & Shower, Flooring - Vinyl
- Level: Second
Dining room
- Features: Closet/Cabinets - Custom Built, Flooring - Hardwood, Wainscoting
- Level: First
Kitchen
- Features: Flooring - Hardwood, Exterior Access
- Level: Main,First
Living room
- Features: Closet/Cabinets - Custom Built, Flooring - Hardwood
- Level: First
Heating
- Hot Water
Cooling
- None
Appliances
- Included: Gas Water Heater
- Laundry: In Basement, Washer Hookup
Features
- Basement: Full,Interior Entry,Bulkhead
- Has fireplace: No
Interior area
- Total structure area: 1,389
- Total interior livable area: 1,389 sqft
Property
Parking
- Total spaces: 3
- Parking features: Paved Drive, Off Street, Paved
- Uncovered spaces: 3
Features
- Patio & porch: Porch
- Exterior features: Porch
Lot
- Size: 5,000 sqft
Details
- Parcel number: 1429028
- Zoning: res
Construction
Type & style
- Home type: SingleFamily
- Architectural style: Colonial
- Property subtype: Single Family Residence
Materials
- Frame
- Foundation: Granite
- Roof: Shingle
Condition
- Year built: 1925
Utilities & green energy
- Electric: Circuit Breakers
- Sewer: Public Sewer
- Water: Public
- Utilities for property: for Gas Range, Washer Hookup
Community & neighborhood
Community
- Community features: Public Transportation, Park, Walk/Jog Trails, Medical Facility, Bike Path, Conservation Area, House of Worship, Private School, Public School, T-Station
Location
- Region: West Roxbury
Price history
| Date | Event | Price |
|---|---|---|
| 7/24/2023 | Sold | $815,000+5.2%$587/sqft |
Source: MLS PIN #73123988 Report a problem | ||
| 6/20/2023 | Contingent | $774,900$558/sqft |
Source: MLS PIN #73123988 Report a problem | ||
| 6/13/2023 | Listed for sale | $774,900$558/sqft |
Source: MLS PIN #73123988 Report a problem | ||
Public tax history
| Year | Property taxes | Tax assessment |
|---|---|---|
| 2025 | $9,097 +16.7% | $785,600 +9.9% |
| 2024 | $7,792 +7.6% | $714,900 +6% |
| 2023 | $7,242 +8.6% | $674,300 +10% |
Find assessor info on the county website
Neighborhood: West Roxbury
Nearby schools
GreatSchools rating
- 7/10Mozart Elementary SchoolGrades: PK-6Distance: 0.7 mi
- 5/10Lyndon K-8 SchoolGrades: PK-8Distance: 0.7 mi
Get a cash offer in 3 minutes
Find out how much your home could sell for in as little as 3 minutes with a no-obligation cash offer.
Estimated market value$997,100
Get a cash offer in 3 minutes
Find out how much your home could sell for in as little as 3 minutes with a no-obligation cash offer.
Estimated market value
$997,100


