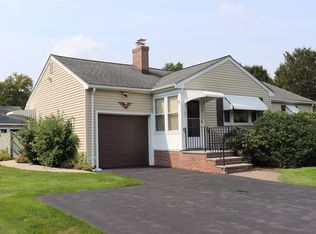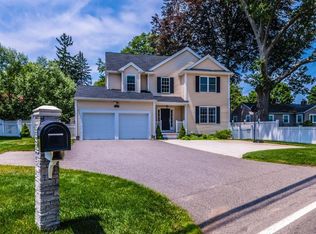Sold for $768,000
$768,000
5 Ardmore Rd, Framingham, MA 01702
4beds
1,800sqft
Single Family Residence
Built in 2013
8,074 Square Feet Lot
$849,100 Zestimate®
$427/sqft
$4,052 Estimated rent
Home value
$849,100
$807,000 - $892,000
$4,052/mo
Zestimate® history
Loading...
Owner options
Explore your selling options
What's special
Framingham Dream House! This gorgeous and unique home is in a quiet neighborhood. Period crowns accent nine-foot ceilings on the first floor over all windows and doors. There are hardwood floors throughout the first floor—a designer antique white kitchen with granite and stainless appliances. The refrigerator, gas stove, and hot water tank are brand new. New painting inside the house, brand new laminate flooring upstairs, and a newly paved driveway. Fenced-in backyard. This home is incomparable and breathtaking! Open house: Sat 4/15,10am -12 pm & Sun 4/16, 9am - 10:30am
Zillow last checked: 8 hours ago
Listing updated: June 06, 2023 at 08:15am
Listed by:
Anna Jung 617-780-1675,
K Stadium Realty INC 617-780-1675
Bought with:
Moshe Elmekias
Gibson Sotheby's International Realty
Source: MLS PIN,MLS#: 73091909
Facts & features
Interior
Bedrooms & bathrooms
- Bedrooms: 4
- Bathrooms: 3
- Full bathrooms: 2
- 1/2 bathrooms: 1
Primary bedroom
- Features: Flooring - Laminate
- Level: Second
- Area: 182
- Dimensions: 14 x 13
Bedroom 2
- Features: Flooring - Laminate
- Level: Second
- Area: 132
- Dimensions: 12 x 11
Bedroom 3
- Features: Flooring - Laminate
- Level: Second
- Area: 100
- Dimensions: 10 x 10
Bedroom 4
- Features: Flooring - Laminate
- Level: Second
- Area: 100
- Dimensions: 10 x 10
Primary bathroom
- Features: Yes
Bathroom 1
- Features: Bathroom - Half, Flooring - Stone/Ceramic Tile
- Level: First
Bathroom 2
- Features: Bathroom - Full, Flooring - Stone/Ceramic Tile
- Level: Second
Bathroom 3
- Features: Bathroom - Full, Flooring - Stone/Ceramic Tile
- Level: Second
Dining room
- Features: Flooring - Hardwood
- Level: First
- Area: 132
- Dimensions: 12 x 11
Family room
- Features: Flooring - Hardwood
- Level: First
- Area: 180
- Dimensions: 15 x 12
Kitchen
- Features: Flooring - Hardwood
- Level: First
- Area: 120
- Dimensions: 12 x 10
Living room
- Features: Flooring - Hardwood
- Level: First
- Area: 180
- Dimensions: 15 x 12
Heating
- Central, Forced Air, Natural Gas
Cooling
- Central Air
Appliances
- Included: Gas Water Heater, Range, Dishwasher, Disposal, Microwave, Refrigerator, Washer, Dryer, Plumbed For Ice Maker
- Laundry: Electric Dryer Hookup, Washer Hookup
Features
- Flooring: Laminate, Hardwood
- Windows: Insulated Windows
- Basement: Full,Bulkhead,Sump Pump,Concrete
- Number of fireplaces: 1
Interior area
- Total structure area: 1,800
- Total interior livable area: 1,800 sqft
Property
Parking
- Total spaces: 4
- Parking features: Attached, Paved Drive, Off Street
- Attached garage spaces: 2
- Uncovered spaces: 2
Features
- Patio & porch: Porch, Patio
- Exterior features: Porch, Patio
Lot
- Size: 8,074 sqft
- Features: Corner Lot
Details
- Parcel number: 4891563
- Zoning: R-1
Construction
Type & style
- Home type: SingleFamily
- Architectural style: Colonial
- Property subtype: Single Family Residence
Materials
- Frame
- Foundation: Concrete Perimeter
- Roof: Shingle
Condition
- Year built: 2013
Utilities & green energy
- Sewer: Public Sewer
- Water: Public
- Utilities for property: for Gas Range, for Electric Dryer, Washer Hookup, Icemaker Connection
Community & neighborhood
Community
- Community features: Public Transportation, Shopping, Park, Walk/Jog Trails, Medical Facility, T-Station
Location
- Region: Framingham
Other
Other facts
- Road surface type: Paved
Price history
| Date | Event | Price |
|---|---|---|
| 6/2/2023 | Sold | $768,000$427/sqft |
Source: MLS PIN #73091909 Report a problem | ||
| 4/22/2023 | Contingent | $768,000$427/sqft |
Source: MLS PIN #73091909 Report a problem | ||
| 4/10/2023 | Price change | $768,000-3.8%$427/sqft |
Source: MLS PIN #73091909 Report a problem | ||
| 3/28/2023 | Listed for sale | $798,000+83.5%$443/sqft |
Source: MLS PIN #73091909 Report a problem | ||
| 6/25/2013 | Sold | $434,900+117.5%$242/sqft |
Source: Public Record Report a problem | ||
Public tax history
| Year | Property taxes | Tax assessment |
|---|---|---|
| 2025 | $9,064 -2.6% | $759,100 +1.6% |
| 2024 | $9,309 +3.8% | $747,100 +9% |
| 2023 | $8,971 +5.3% | $685,300 +10.5% |
Find assessor info on the county website
Neighborhood: 01702
Nearby schools
GreatSchools rating
- 3/10Barbieri Elementary SchoolGrades: K-5Distance: 0.7 mi
- 4/10Fuller Middle SchoolGrades: 6-8Distance: 1.5 mi
- 5/10Framingham High SchoolGrades: 9-12Distance: 3.1 mi
Get a cash offer in 3 minutes
Find out how much your home could sell for in as little as 3 minutes with a no-obligation cash offer.
Estimated market value$849,100
Get a cash offer in 3 minutes
Find out how much your home could sell for in as little as 3 minutes with a no-obligation cash offer.
Estimated market value
$849,100

