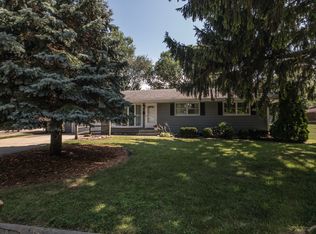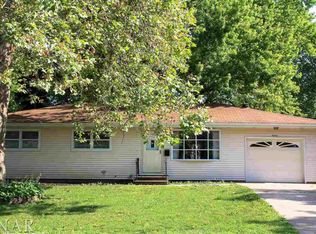Closed
$235,000
5 Ardith Dr, Normal, IL 61761
3beds
1,324sqft
Single Family Residence
Built in 1963
0.27 Acres Lot
$239,100 Zestimate®
$177/sqft
$1,798 Estimated rent
Home value
$239,100
$220,000 - $261,000
$1,798/mo
Zestimate® history
Loading...
Owner options
Explore your selling options
What's special
Welcome to this beautifully maintained 3-bedroom, 3-full bath ranch-style home, perfectly situated on a spacious corner lot. Featuring a kitchen-dining combo that seamlessly flows into the living room-ideal for everyday living and entertaining. Gleaming hardwood floors were refinished in 2022, adding warmth and charm to the main level. The large first-floor primary suite offers a private retreat with its own en suite bath. Two additional generously sized bedrooms and a second full bath complete the main floor. Downstairs, you'll find an incredible finished basement updated in 2020 with luxury vinyl plank flooring, a built-in bar with mini fridge and wine cooler, pool table (included!), and a bonus room perfect for a home office or guest space. This level is designed for entertaining and relaxing. Additional highlights include: New roof (2022) New HVAC system (2023) Upgraded electrical service (2023) One-car garage with separate workshop area This home has the space, updates, and charm you've been looking for. Schedule your showing today!
Zillow last checked: 8 hours ago
Listing updated: August 19, 2025 at 10:44am
Listing courtesy of:
Dan Kniery 309-826-2473,
RE/MAX Rising,
Patrick Kniery 309-826-2475,
RE/MAX Rising
Bought with:
Becky Gerig, ABR,CRS
RE/MAX Choice
Source: MRED as distributed by MLS GRID,MLS#: 12426794
Facts & features
Interior
Bedrooms & bathrooms
- Bedrooms: 3
- Bathrooms: 3
- Full bathrooms: 3
Primary bedroom
- Features: Bathroom (Full)
- Level: Main
- Area: 230 Square Feet
- Dimensions: 10X23
Bedroom 2
- Level: Main
- Area: 140 Square Feet
- Dimensions: 10X14
Bedroom 3
- Level: Main
- Area: 100 Square Feet
- Dimensions: 10X10
Bar entertainment
- Level: Basement
- Area: 132 Square Feet
- Dimensions: 12X11
Dining room
- Level: Main
- Area: 99 Square Feet
- Dimensions: 9X11
Family room
- Level: Basement
- Area: 364 Square Feet
- Dimensions: 13X28
Kitchen
- Level: Main
- Area: 99 Square Feet
- Dimensions: 9X11
Living room
- Level: Main
- Area: 238 Square Feet
- Dimensions: 14X17
Other
- Level: Basement
- Area: 110 Square Feet
- Dimensions: 11X10
Heating
- Natural Gas, Forced Air
Cooling
- Central Air
Features
- 1st Floor Bedroom, 1st Floor Full Bath
- Flooring: Hardwood
- Basement: Partially Finished,Partial
Interior area
- Total structure area: 2,458
- Total interior livable area: 1,324 sqft
- Finished area below ground: 653
Property
Parking
- Total spaces: 1.5
- Parking features: On Site, Attached, Garage
- Attached garage spaces: 1.5
Accessibility
- Accessibility features: No Disability Access
Features
- Stories: 1
Lot
- Size: 0.27 Acres
- Dimensions: 120X98
Details
- Parcel number: 1434203018
- Special conditions: None
Construction
Type & style
- Home type: SingleFamily
- Architectural style: Ranch
- Property subtype: Single Family Residence
Materials
- Aluminum Siding
Condition
- New construction: No
- Year built: 1963
Utilities & green energy
- Sewer: Public Sewer
- Water: Public
Community & neighborhood
Location
- Region: Normal
- Subdivision: Robinwood
Other
Other facts
- Listing terms: Cash
- Ownership: Fee Simple
Price history
| Date | Event | Price |
|---|---|---|
| 8/19/2025 | Sold | $235,000$177/sqft |
Source: | ||
| 7/26/2025 | Contingent | $235,000$177/sqft |
Source: | ||
| 7/24/2025 | Listed for sale | $235,000+104.3%$177/sqft |
Source: | ||
| 4/25/2001 | Sold | $115,000$87/sqft |
Source: Agent Provided | ||
Public tax history
| Year | Property taxes | Tax assessment |
|---|---|---|
| 2023 | $4,479 +6.8% | $58,334 +10.7% |
| 2022 | $4,195 +4.3% | $52,700 +6% |
| 2021 | $4,021 | $49,722 +1.1% |
Find assessor info on the county website
Neighborhood: 61761
Nearby schools
GreatSchools rating
- 5/10Colene Hoose Elementary SchoolGrades: K-5Distance: 0.2 mi
- 5/10Chiddix Jr High SchoolGrades: 6-8Distance: 0.7 mi
- 7/10Normal Community West High SchoolGrades: 9-12Distance: 3.3 mi
Schools provided by the listing agent
- Elementary: Colene Hoose Elementary
- Middle: Chiddix Jr High
- High: Normal Community High School
- District: 5
Source: MRED as distributed by MLS GRID. This data may not be complete. We recommend contacting the local school district to confirm school assignments for this home.

Get pre-qualified for a loan
At Zillow Home Loans, we can pre-qualify you in as little as 5 minutes with no impact to your credit score.An equal housing lender. NMLS #10287.

