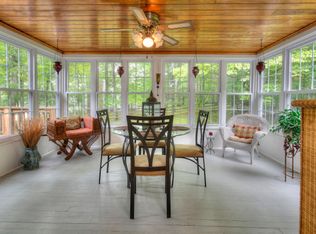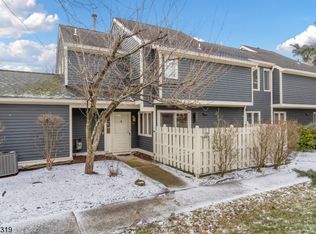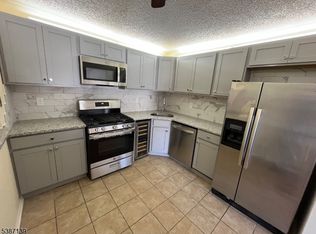
Closed
$800,000
5 Archgate Rd, Bernards Twp., NJ 07920
5beds
3baths
--sqft
Single Family Residence
Built in ----
0.92 Acres Lot
$-- Zestimate®
$--/sqft
$5,750 Estimated rent
Home value
Not available
Estimated sales range
Not available
$5,750/mo
Zestimate® history
Loading...
Owner options
Explore your selling options
What's special
Zillow last checked: 9 hours ago
Listing updated: August 20, 2025 at 10:56am
Listed by:
Carl Sanfilippo 732-257-3500,
Re/Max First Realty
Bought with:
Mathew Saparito
Re/Max Select
Source: GSMLS,MLS#: 3958403
Price history
| Date | Event | Price |
|---|---|---|
| 8/15/2025 | Sold | $800,000-1.2% |
Source: | ||
| 7/17/2025 | Pending sale | $810,000 |
Source: | ||
| 6/3/2025 | Listed for sale | $810,000 |
Source: | ||
| 5/27/2025 | Pending sale | $810,000 |
Source: | ||
| 4/23/2025 | Listed for sale | $810,000+27.2% |
Source: | ||
Public tax history
| Year | Property taxes | Tax assessment |
|---|---|---|
| 2025 | $12,432 +11.9% | $698,800 +11.9% |
| 2024 | $11,106 +8.9% | $624,300 +15.4% |
| 2023 | $10,201 -19.5% | $540,900 -14.2% |
Find assessor info on the county website
Neighborhood: 07920
Nearby schools
GreatSchools rating
- 8/10Liberty Corner Elementary SchoolGrades: K-5Distance: 1.1 mi
- 9/10William Annin Middle SchoolGrades: 6-8Distance: 0.5 mi
- 7/10Ridge High SchoolGrades: 9-12Distance: 1.6 mi
Get pre-qualified for a loan
At Zillow Home Loans, we can pre-qualify you in as little as 5 minutes with no impact to your credit score.An equal housing lender. NMLS #10287.

