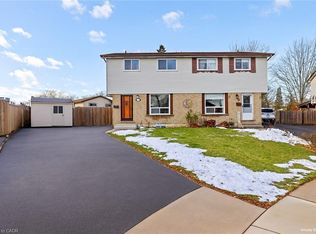Sold for $695,000 on 06/03/25
C$695,000
5 Arbutus Cres, Hamilton, ON L8J 1M6
3beds
972sqft
Single Family Residence, Residential
Built in 1977
6,098.4 Square Feet Lot
$-- Zestimate®
C$715/sqft
$-- Estimated rent
Home value
Not available
Estimated sales range
Not available
Not available
Loading...
Owner options
Explore your selling options
What's special
Welcome Home to 5 Arbutus Cres. in the thriving Valley Park neighbourhood on the Stoney Creek Mountain. This charming 3-level back-split, built in 1977, sits on a spacious irregular lot and is packed with family-friendly features. The open concept main floor offers a bright and inviting space- perfect for keeping an eye on the kids doing their homework at the island, while you prep dinner. Just a few steps to get upstairs and you'll find 3 bedrooms and a 3pc bathroom with a large stand-up shower, enough room to upgrade to a full 4pc if necessary for your family. The lower level includes a finished rec-room and 2pc bathroom, a laundry area with Samsung washer & dryer, plus a versatile bonus space for an office or pantry. There's no shortage of storage thanks to the large crawlspace. Step outside the side door, into your backyard- made for entertaining- complete with a covered patio with a built in gazebo, Gas BBQ line and speakers. Includes a heated workshop with hydro and electric heat- perfect for hobbies, projects, or extra storage with 2 additional sheds. Located in a fantastic family neighbourhood with schools, parks, shopping, restaurants, The Redhill Parkway, The Linc for easy highway access- it's a lifestyle waiting to welcome you! Whether you’re starting a family or looking for a warm, walkable community to call home, this one checks all the boxes! Gas Heater & power in worksop & power in shed.
Zillow last checked: 8 hours ago
Listing updated: August 21, 2025 at 11:33am
Listed by:
Amanda Edridge, Salesperson,
Revel Realty Inc.
Source: ITSO,MLS®#: 40713150Originating MLS®#: Cornerstone Association of REALTORS®
Facts & features
Interior
Bedrooms & bathrooms
- Bedrooms: 3
- Bathrooms: 2
- Full bathrooms: 1
- 1/2 bathrooms: 1
Other
- Level: Second
Bedroom
- Level: Second
Bedroom
- Level: Second
Bathroom
- Features: 3-Piece
- Level: Second
Bathroom
- Features: 2-Piece
- Level: Basement
Dining room
- Level: Main
Foyer
- Level: Main
Kitchen
- Level: Main
Living room
- Level: Main
Office
- Level: Basement
Recreation room
- Level: Basement
Heating
- Forced Air, Natural Gas
Cooling
- Central Air
Appliances
- Included: Instant Hot Water, Water Heater Owned, Dishwasher, Dryer, Freezer, Gas Stove, Microwave, Range Hood, Refrigerator, Stove, Washer
- Laundry: In Basement
Features
- Windows: Window Coverings
- Basement: Full,Partially Finished
- Number of fireplaces: 1
- Fireplace features: Electric
Interior area
- Total structure area: 1,336
- Total interior livable area: 972 sqft
- Finished area above ground: 972
- Finished area below ground: 364
Property
Parking
- Total spaces: 4
- Parking features: Private Drive Single Wide
- Uncovered spaces: 4
Accessibility
- Accessibility features: Raised Toilet
Features
- Frontage type: North
- Frontage length: 44.70
Lot
- Size: 6,098 sqft
- Dimensions: 44.7 x 116.49
- Features: Urban, Irregular Lot, Dog Park, Highway Access, Park, Place of Worship, Playground Nearby, Public Transit, Rec./Community Centre, Schools, Trails
Details
- Parcel number: 170940213
- Zoning: R
Construction
Type & style
- Home type: SingleFamily
- Architectural style: Backsplit
- Property subtype: Single Family Residence, Residential
Materials
- Brick, Vinyl Siding
- Foundation: Poured Concrete
- Roof: Asphalt Shing
Condition
- 31-50 Years
- New construction: No
- Year built: 1977
Utilities & green energy
- Sewer: Sewer (Municipal)
- Water: Municipal
Community & neighborhood
Security
- Security features: Carbon Monoxide Detector, Smoke Detector
Location
- Region: Hamilton
Price history
| Date | Event | Price |
|---|---|---|
| 6/3/2025 | Sold | C$695,000C$715/sqft |
Source: ITSO #40713150 | ||
Public tax history
Tax history is unavailable.
Neighborhood: Valley Park
Nearby schools
GreatSchools rating
No schools nearby
We couldn't find any schools near this home.
