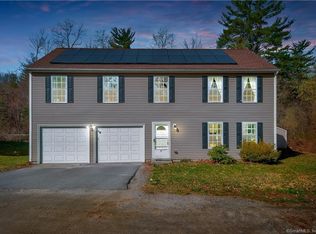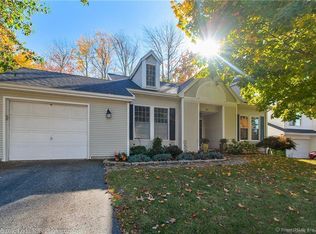Move in ready raised ranch on private drive! You'll drive up to the home and notice the beautiful vinyl siding and two car garage. As you walk in you will notice a fully tiled front entry area where the washer dryer are easily accessible. This area moves into a fully finished basement with a separate bedroom, living area and full bath. Upstairs, in the main living room & kitchen, you will love the vaulted ceilings, hard wood floors, and open floor plan. The kitchen is equipped with SS appliances, gas cook top, and ample cabinetry. The remaining 3 bedrooms and two full baths are down the hall. Each large bedroom has carpeting and lots of closet space. The master bedroom suite has its own attached full bath, and his/her closets. This home is just waiting for it's new owner. make your appointment today! All furniture negotiable in the sale.
This property is off market, which means it's not currently listed for sale or rent on Zillow. This may be different from what's available on other websites or public sources.


