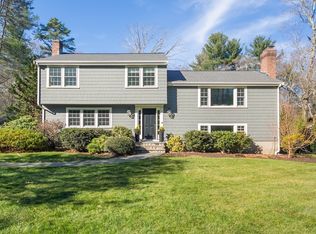Beat the spring market and come make this home yours! Light & bright garrison colonial with stunning renovations to create an open concept family friendly home. Terrific for entertaining featuring a great room w/ skylight, cathedral ceiling, radiant hardwood floors and open to the large eat-in kitchen with oversized island, quartz counters, custom cabinetry, Jenn-Air stainless steel appliances. Also has an office with private entrance. The second floor offers 4 beds, family bath with radiant flooring & a master bedroom with en-suite bath. The walk out lower level includes a fireplaced family room with a wall of windows, ample storage and laundry with utility sink. The backyard has a deck and a patio abutting aqueduct trail/conservation land. Recent renovations include new boiler - 2018, hot water tank - 2016, fresh paint - 2017, kitchen, great room, some newer windows & carpet runners - 2015. Convenient commuting location, close to Rt 9, the Mass Pike and commuter rail. Must see!
This property is off market, which means it's not currently listed for sale or rent on Zillow. This may be different from what's available on other websites or public sources.
