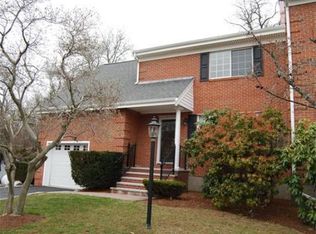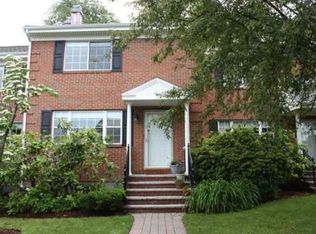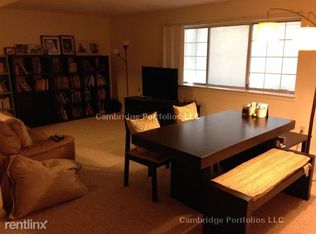Rare opportunity to move into Minuteman Village Condominiums. This charming 1 bed 1 bath open floor plan will feel like a private oasis. The eat-in kitchen offers an abundance of cabinets for all your culinary needs. A large DR flows into a bright LR w/fireplace. The oversized master bedroom w/walk-in closet is a quiet sanctuary w/in this spacious unit. In-Unit laundry is cleverly tucked away in the hallway for easy access. Exclusive outdoor space on the balcony is accessed from your main living area. The Assoc. is privately managed & handles all the outdoor & common area maintenance leaving you free to explore all that Lexington & the nearby communities have to offer. Conveniently located 12 miles from Boston, easy access to Rt. 2 & 95. Alewife is a 5.5 mile commute and the town Lexpress Bus goes by the community for a quick trip into historic Lexington Center. Come & enjoy simple living.
This property is off market, which means it's not currently listed for sale or rent on Zillow. This may be different from what's available on other websites or public sources.


