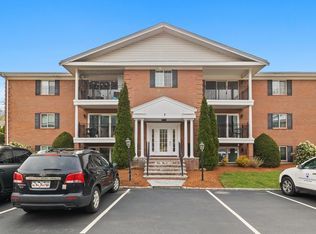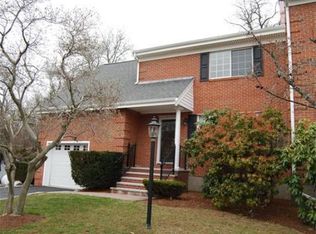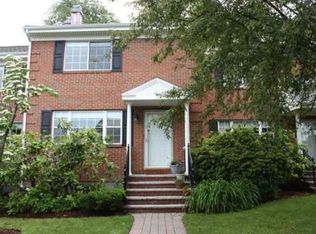Sold for $525,000
$525,000
5 April Ln APT 11, Lexington, MA 02421
1beds
1,002sqft
Condominium
Built in 1978
-- sqft lot
$525,700 Zestimate®
$524/sqft
$2,378 Estimated rent
Home value
$525,700
$484,000 - $573,000
$2,378/mo
Zestimate® history
Loading...
Owner options
Explore your selling options
What's special
This beautifully renovated one-level unit is ideal for first-time buyers, those looking to downsize, or anyone in need of a pied-à-terre. The new kitchen features custom-made cabinetry, an open floor plan, Silestone counters, and new appliances. The updated bathroom includes tiled radiant flooring, built-in cabinetry, and a shower with glass doors. The closets have been modernized with impressive built-ins. The primary bedroom offers a walk-in closet with custom shelving and cabinetry. Engineered hardwood flooring runs throughout, and the unit includes an in-unit laundry area with a new Miele washer and dryer, an on-demand Stiebel hot water heater, and a 2017 heat pump. Recessed lighting has also been added. This property is conveniently located with easy access to Lexpress, Alewife, conservation areas, Route 2, and 128. Opportunity knocks, this unit is truly one of a kind and is in move-in condition!
Zillow last checked: 8 hours ago
Listing updated: November 11, 2024 at 11:46am
Listed by:
Lester Savage 781-504-6856,
Berkshire Hathaway HomeServices Commonwealth Real Estate 781-862-0202
Bought with:
Jonathan Hindmarsh
Gibson Sotheby's International Realty
Source: MLS PIN,MLS#: 73292685
Facts & features
Interior
Bedrooms & bathrooms
- Bedrooms: 1
- Bathrooms: 1
- Full bathrooms: 1
Primary bedroom
- Features: Walk-In Closet(s), Closet/Cabinets - Custom Built, Recessed Lighting, Pocket Door, Flooring - Engineered Hardwood
- Level: First
- Area: 195
- Dimensions: 15 x 13
Primary bathroom
- Features: No
Bathroom 1
- Features: Bathroom - Full, Bathroom - Tiled With Shower Stall, Closet/Cabinets - Custom Built, Flooring - Stone/Ceramic Tile, Countertops - Stone/Granite/Solid, Cabinets - Upgraded, Washer Hookup, Pocket Door
- Level: First
- Area: 56
- Dimensions: 8 x 7
Dining room
- Features: Closet/Cabinets - Custom Built, Open Floorplan, Recessed Lighting, Closet - Double, Flooring - Engineered Hardwood
- Level: First
- Area: 99
- Dimensions: 11 x 9
Kitchen
- Features: Dining Area, Countertops - Stone/Granite/Solid, Countertops - Upgraded, Open Floorplan, Recessed Lighting, Remodeled, Flooring - Engineered Hardwood
- Level: First
- Area: 143
- Dimensions: 13 x 11
Living room
- Features: Balcony - Exterior, Exterior Access, Open Floorplan, Recessed Lighting, Remodeled, Slider, Storage, Flooring - Engineered Hardwood
- Level: First
- Area: 260
- Dimensions: 20 x 13
Heating
- Forced Air, Heat Pump, Electric, Radiant
Cooling
- Central Air, Heat Pump
Appliances
- Laundry: Flooring - Stone/Ceramic Tile, Electric Dryer Hookup, First Floor, Washer Hookup
Features
- Central Vacuum
- Flooring: Tile, Engineered Hardwood
- Windows: Insulated Windows
- Basement: None
- Number of fireplaces: 1
- Fireplace features: Living Room
- Common walls with other units/homes: Corner
Interior area
- Total structure area: 1,002
- Total interior livable area: 1,002 sqft
Property
Parking
- Total spaces: 1
- Parking features: Off Street, Deeded
- Uncovered spaces: 1
Accessibility
- Accessibility features: No
Features
- Entry location: Unit Placement(Ground,Walkout)
- Patio & porch: Patio - Enclosed
- Exterior features: Patio - Enclosed
Lot
- Size: 435 sqft
Details
- Parcel number: M:0010 L:32511,547924
- Zoning: RO
Construction
Type & style
- Home type: Condo
- Property subtype: Condominium
Materials
- Brick
- Roof: Shingle
Condition
- Year built: 1978
Utilities & green energy
- Electric: 220 Volts, Circuit Breakers, 150 Amp Service
- Sewer: Public Sewer
- Water: Public
- Utilities for property: for Electric Range, for Electric Oven, for Electric Dryer, Washer Hookup
Green energy
- Energy efficient items: Thermostat
Community & neighborhood
Community
- Community features: Public Transportation, Shopping, Conservation Area, Highway Access, House of Worship, Public School
Location
- Region: Lexington
HOA & financial
HOA
- HOA fee: $342 monthly
- Services included: Insurance, Maintenance Grounds, Snow Removal, Reserve Funds
Price history
| Date | Event | Price |
|---|---|---|
| 10/31/2024 | Sold | $525,000$524/sqft |
Source: MLS PIN #73292685 Report a problem | ||
| 9/30/2024 | Contingent | $525,000$524/sqft |
Source: MLS PIN #73292685 Report a problem | ||
| 9/19/2024 | Listed for sale | $525,000+43.8%$524/sqft |
Source: MLS PIN #73292685 Report a problem | ||
| 7/20/2018 | Sold | $365,000+1.4%$364/sqft |
Source: Public Record Report a problem | ||
| 6/19/2018 | Pending sale | $359,900$359/sqft |
Source: William Raveis Real Estate #72346298 Report a problem | ||
Public tax history
| Year | Property taxes | Tax assessment |
|---|---|---|
| 2025 | $6,298 -0.2% | $515,000 |
| 2024 | $6,309 +12.3% | $515,000 +19.2% |
| 2023 | $5,616 -0.5% | $432,000 +5.6% |
Find assessor info on the county website
Neighborhood: 02421
Nearby schools
GreatSchools rating
- 9/10Bowman Elementary SchoolGrades: K-5Distance: 0.6 mi
- 9/10Jonas Clarke Middle SchoolGrades: 6-8Distance: 0.7 mi
- 10/10Lexington High SchoolGrades: 9-12Distance: 1.6 mi
Schools provided by the listing agent
- Elementary: Bowman
- Middle: Clarke
- High: Lhs
Source: MLS PIN. This data may not be complete. We recommend contacting the local school district to confirm school assignments for this home.
Get a cash offer in 3 minutes
Find out how much your home could sell for in as little as 3 minutes with a no-obligation cash offer.
Estimated market value
$525,700


