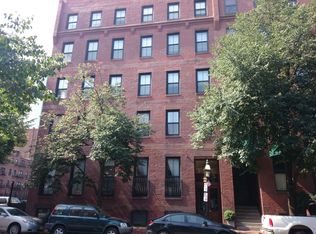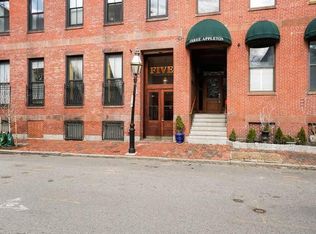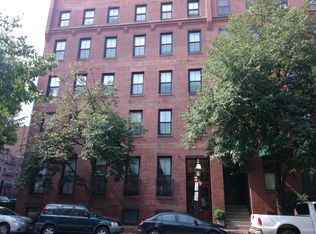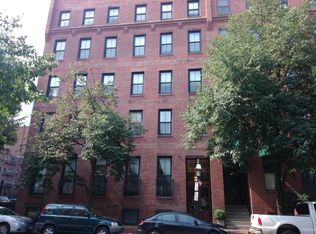Exceptional South End location situated among the best the area has to offer, just blocks to Boston Public Garden, Whole Foods, and Back Bay Station. Built at the turn of the 20th century, this 3rd floor, corner unit condo consists of over 1,000 sq. ft. with 2+ beds and 1 bath. Entering into the unit you are greeted with gleaming hardwood floors and an abundance of natural light. The home consists of a living room with adjoining dining space, updated galley kitchen, 2 spacious bedrooms, full bath, and an office/study. Enjoy in-unit laundry, central A/C, oversize windows with city views, high ceilings, and exclusive basement storage. Building amenities include professional management, elevator, security system, and shared rooftop deck with stunning skyline views. Donât miss your opportunity to live in a home with the perfect blend of convenience and location.
This property is off market, which means it's not currently listed for sale or rent on Zillow. This may be different from what's available on other websites or public sources.



