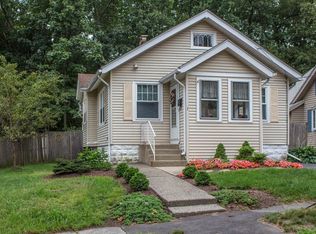Get ready to fall in love with this picture-perfect Craftsman Bungalow exuding with character in the Hancock Hill area of Worcester. There's so much to love here- beautifully landscaped grounds, DOUBLE lot (#3 Apollo Rd conveys), new exterior paint, charming front porch w/ stone pillars, tiered wrap around Trex back deck & patio area w/ fire pit, heated 2 car garage w/ separate living space above w/ 2 rooms & updated full bath (great in-law potential, guest quarters, home office, etc), exquisite rock maple wood trim, built-ins, solid maple hardwoods, gorgeous fireplace w/ pellet insert, beautiful kitchen w/ maple cabinets, granite counters, & SS appliances, sunroom, 2 bedrooms on the main floor - master with en suite bathroom, large 2nd bedroom with walk in closet and updated full bath, 2nd floor offers 3rd bedroom and family room area (great for teen hang out), CENTRAL AIR, top of the line Buderus boiler with 6 heat zones, and so much more. See attached feature sheet for more details.
This property is off market, which means it's not currently listed for sale or rent on Zillow. This may be different from what's available on other websites or public sources.
