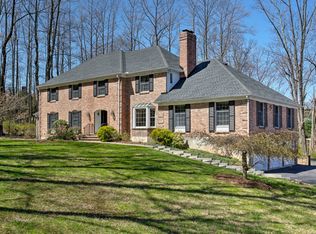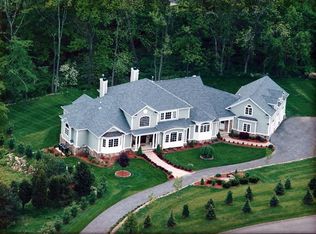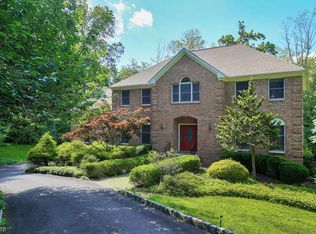Closed
Street View
$885,000
5 Apgar Way, Tewksbury Twp., NJ 08833
4beds
5baths
--sqft
Single Family Residence
Built in 1984
3.01 Acres Lot
$899,300 Zestimate®
$--/sqft
$6,046 Estimated rent
Home value
$899,300
$809,000 - $998,000
$6,046/mo
Zestimate® history
Loading...
Owner options
Explore your selling options
What's special
Zillow last checked: 19 hours ago
Listing updated: November 03, 2025 at 01:34am
Listed by:
Glory-ann Drazinakis 973-292-6400,
Weichert Realtors
Bought with:
Christina Scott
Compass New Jersey, LLC
Source: GSMLS,MLS#: 3966260
Facts & features
Price history
| Date | Event | Price |
|---|---|---|
| 10/31/2025 | Sold | $885,000-9.2% |
Source: | ||
| 9/29/2025 | Pending sale | $975,000 |
Source: | ||
| 7/9/2025 | Price change | $975,000-9.3% |
Source: | ||
| 6/1/2025 | Listed for sale | $1,075,000+72.8% |
Source: | ||
| 1/11/2012 | Listing removed | $5,500 |
Source: Weichert Realtors Report a problem | ||
Public tax history
| Year | Property taxes | Tax assessment |
|---|---|---|
| 2025 | $17,863 | $735,400 |
| 2024 | $17,863 +2.8% | $735,400 |
| 2023 | $17,370 +4% | $735,400 |
Find assessor info on the county website
Neighborhood: 08833
Nearby schools
GreatSchools rating
- 7/10Old Turnpike SchoolGrades: 5-8Distance: 3.2 mi
- 7/10Voorhees High SchoolGrades: 9-12Distance: 3.3 mi
- 6/10Tewksbury Elementary SchoolGrades: PK-4Distance: 4.4 mi
Get a cash offer in 3 minutes
Find out how much your home could sell for in as little as 3 minutes with a no-obligation cash offer.
Estimated market value$899,300
Get a cash offer in 3 minutes
Find out how much your home could sell for in as little as 3 minutes with a no-obligation cash offer.
Estimated market value
$899,300


