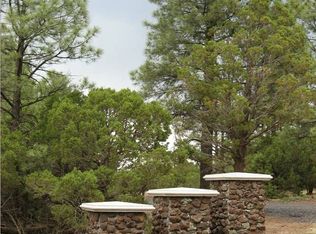Brand new 2x6 custom built home with 4 bedrooms, 3 baths, and 2823 square feet. This amazing property includes approximately 2.5 acres and is surrounded by Apache-Sitgreaves National Forest AND a Wildlife Habitat Preserve. Want more land for this amazing home? An additional adjoining 2.5 acres is also available for purchase. This location is everything you could want! It has mountain views in every direction and is walking distance to Sponseller Lake! Location is only 11 miles, or about 15 minutes, from Lakeside and shopping. Open floorplan on main level includes 20' x 16' great room with a gas burning fireplace and French doors that open to the 24' x 12' covered deck. Custom kitchen includes Alder wood cabinets with soft close feature, stunning granite counters and backsplash, black stainless 6 burner ZLine gas stove and oven, dishwasher, apron sink, garbage disposal and microwave drawer built into the large island. Butler's pantry and laundry room are just off of the kitchen area. Butler's pantry has built in computer/desk area, matching Alder wood shelving/cabinets and an area for 2nd fridge or large freezer. Spacious laundry room features matching wall cabinets, extra deep sink and tankless wall mounted water heater. Primary bedroom is located on the main level, off of the great room and measures approximately 17' x 12', with a large 10' x 10' walk in closet. Ensuite has large double vanity, separate water closet, recessed wall linen storage and tiled walk in shower. Additional features on the main level include a 1/2 bath for guests, finished storage under the stairs, and direct access to garage. The home has 9" wide Luxury Vinyl plank flooring throughout the main living areas and in all the bedrooms. Each level has it's own heating and cooling control for maximum comfort. This home's second level has stunning views and a great layout! Secondary bedrooms and closets are all a great size. Upstairs bathroom has matching hardwood vanity with ample counterspace and storage. Bathroom also includes a bathtub with tile surround. Large linen/storage closet next to the stairs. Amazing loft measures 21' x 18' and has nonstop views of the surrounding scenery and wildlife. Property includes ponderosa pines, pinion pines, oak and juniper trees. Additional features include a 2 car attached garage with 12' ceilings, covered front porch, and no HOA. Home is on a shared well and has great internet access. If you need any additional information or to schedule a viewing, please contact George 928-242-7635
This property is off market, which means it's not currently listed for sale or rent on Zillow. This may be different from what's available on other websites or public sources.

