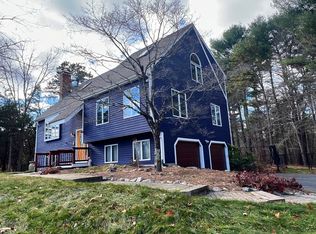Sold for $735,000
$735,000
5 Anthony Rd, Hopedale, MA 01747
4beds
2,582sqft
Single Family Residence
Built in 1984
0.92 Acres Lot
$755,500 Zestimate®
$285/sqft
$3,498 Estimated rent
Home value
$755,500
$703,000 - $808,000
$3,498/mo
Zestimate® history
Loading...
Owner options
Explore your selling options
What's special
Located in a sought-after Hopedale neighborhood this Colonial home has been meticulously maintained by it's original owners. The setting is amazing, with nearly an acre of professionally landscaped grounds featuring an inground pool perfect for summer entertaining. As you enter the front door your eyes are drawn to the beautiful wide pine floors that flow throughout the entire home with the exception of the kitchen and bathrooms, which are ceramic tile. To the right is your spacious living room which flows into the formal dining room. To the left of the foyer is the family room featuring a propane gas fireplace and bay window which lets lots of light in. The kitchen with pickled oak cabinets, granite countertops and stainless steel appliances is a chef's delight. The dining area leads out to the most relaxing sunroom that overlooks your private level backyard. Upstairs there is unique wrap around hallway with 4 ample sized bedrooms. Finished playroom in the lower level. See it now !
Zillow last checked: 8 hours ago
Listing updated: June 15, 2024 at 02:47pm
Listed by:
Michael Colombo 508-735-3169,
Suburban Lifestyle Real Estate 508-520-4300
Bought with:
Coduri Magnus Group
Engel & Volkers Wellesley
Source: MLS PIN,MLS#: 73228564
Facts & features
Interior
Bedrooms & bathrooms
- Bedrooms: 4
- Bathrooms: 2
- Full bathrooms: 2
Primary bedroom
- Features: Closet, Flooring - Wood
- Level: Second
- Area: 189.31
- Dimensions: 15.67 x 12.08
Bedroom 2
- Features: Closet, Flooring - Wood
- Level: Second
- Area: 163.19
- Dimensions: 15.67 x 10.42
Bedroom 3
- Features: Closet, Flooring - Wood
- Level: Second
- Area: 136.08
- Dimensions: 11.5 x 11.83
Bedroom 4
- Features: Closet, Flooring - Hardwood
- Level: Second
- Area: 112.42
- Dimensions: 9.5 x 11.83
Primary bathroom
- Features: No
Bathroom 1
- Features: Bathroom - Full, Bathroom - Tiled With Shower Stall, Flooring - Stone/Ceramic Tile
- Level: First
- Area: 65.56
- Dimensions: 9.83 x 6.67
Bathroom 2
- Features: Bathroom - Full, Bathroom - With Tub & Shower, Flooring - Stone/Ceramic Tile
- Level: Second
- Area: 63.58
- Dimensions: 9.08 x 7
Dining room
- Features: Flooring - Wood, Chair Rail
- Level: First
- Area: 132.22
- Dimensions: 11.67 x 11.33
Family room
- Features: Flooring - Wood, Window(s) - Bay/Bow/Box, Recessed Lighting
- Level: First
- Area: 165.79
- Dimensions: 11.5 x 14.42
Kitchen
- Features: Flooring - Stone/Ceramic Tile, Dining Area, Pantry, Countertops - Stone/Granite/Solid, Recessed Lighting, Stainless Steel Appliances
- Level: First
- Area: 107.81
- Dimensions: 9.58 x 11.25
Living room
- Features: Flooring - Wood
- Level: First
- Area: 175.38
- Dimensions: 15.25 x 11.5
Heating
- Forced Air, Oil
Cooling
- Central Air
Appliances
- Included: Water Heater, Range, Dishwasher, Microwave, Refrigerator, Washer, Dryer
- Laundry: In Basement, Electric Dryer Hookup, Washer Hookup
Features
- Sun Room, Play Room
- Flooring: Wood, Tile, Carpet, Flooring - Wall to Wall Carpet
- Doors: Insulated Doors, Storm Door(s)
- Windows: Insulated Windows
- Basement: Full,Partially Finished,Bulkhead
- Number of fireplaces: 1
- Fireplace features: Family Room
Interior area
- Total structure area: 2,582
- Total interior livable area: 2,582 sqft
Property
Parking
- Total spaces: 6
- Parking features: Attached, Garage Door Opener, Garage Faces Side, Paved Drive, Paved
- Attached garage spaces: 2
- Uncovered spaces: 4
Features
- Patio & porch: Porch - Enclosed, Deck
- Exterior features: Porch - Enclosed, Deck, Pool - Inground, Rain Gutters
- Has private pool: Yes
- Pool features: In Ground
Lot
- Size: 0.92 Acres
- Features: Wooded
Details
- Parcel number: M:0023 B:0075 L:22,1549804
- Zoning: RB
Construction
Type & style
- Home type: SingleFamily
- Architectural style: Colonial
- Property subtype: Single Family Residence
Materials
- Frame
- Foundation: Concrete Perimeter
- Roof: Shingle
Condition
- Year built: 1984
Utilities & green energy
- Electric: Circuit Breakers
- Sewer: Private Sewer
- Water: Private
- Utilities for property: for Electric Range, for Electric Oven, for Electric Dryer, Washer Hookup
Community & neighborhood
Community
- Community features: Shopping, Medical Facility, Highway Access, House of Worship, Public School
Location
- Region: Hopedale
- Subdivision: Ford Hill Estates
Other
Other facts
- Listing terms: Contract
Price history
| Date | Event | Price |
|---|---|---|
| 6/14/2024 | Sold | $735,000-2%$285/sqft |
Source: MLS PIN #73228564 Report a problem | ||
| 5/5/2024 | Contingent | $750,000$290/sqft |
Source: MLS PIN #73228564 Report a problem | ||
| 4/25/2024 | Listed for sale | $750,000$290/sqft |
Source: MLS PIN #73228564 Report a problem | ||
Public tax history
| Year | Property taxes | Tax assessment |
|---|---|---|
| 2025 | $10,325 +16.6% | $621,600 +16.5% |
| 2024 | $8,854 +10.9% | $533,400 +7.9% |
| 2023 | $7,981 +2.3% | $494,200 +8.4% |
Find assessor info on the county website
Neighborhood: 01747
Nearby schools
GreatSchools rating
- 8/10Memorial Elementary SchoolGrades: K-6Distance: 2.3 mi
- 6/10Hopedale Jr Sr High SchoolGrades: 7-12Distance: 2.1 mi
Schools provided by the listing agent
- Elementary: Memorial
- Middle: Hopedale Jr./Sr
- High: Hopedale Jr./Sr
Source: MLS PIN. This data may not be complete. We recommend contacting the local school district to confirm school assignments for this home.
Get a cash offer in 3 minutes
Find out how much your home could sell for in as little as 3 minutes with a no-obligation cash offer.
Estimated market value$755,500
Get a cash offer in 3 minutes
Find out how much your home could sell for in as little as 3 minutes with a no-obligation cash offer.
Estimated market value
$755,500
