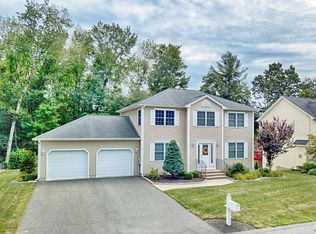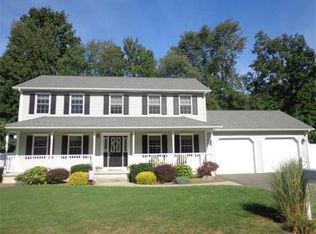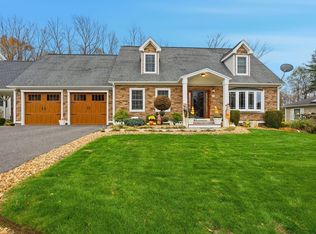Sold for $475,000
$475,000
5 Angelica Dr, Springfield, MA 01129
4beds
2,244sqft
Single Family Residence
Built in 2005
0.33 Acres Lot
$516,500 Zestimate®
$212/sqft
$3,110 Estimated rent
Home value
$516,500
$491,000 - $542,000
$3,110/mo
Zestimate® history
Loading...
Owner options
Explore your selling options
What's special
Look no further for a spacious & comfortable home! This one checks all the boxes built in 2005, 4 bedroom, 2.5 bathroom home is located in the desirable 16 acres neighborhood & one street from the Wilbraham line. Enter into gleaming hardwood flooring, hall dbl closet, spacious front to back living/family room area w/a cozy gas fireplace, picture widows great for natural lighting. Kitchen is fully equipped w/ stainless steel appliances including family hub Ai refrigerator, gas range, microwave, dishwasher, ceramic tile flooring, large breakfast bar & slider to spacious trex deck w/gazebo overlooking the picturesque backyard, making it the ideal space for family fun & entertaining. 2nd flr features 4 bedrooms, including a primary w/closet, bamboo flooring & an en suite bathroom, laundry. Partially finished basement provides additional space for extended living, create a perfect home office, in-law space or playroom. Oversized 2 car garage w/storage, side yard fenced, solar panel.
Zillow last checked: 8 hours ago
Listing updated: January 29, 2024 at 06:12am
Listed by:
Tanya Harvey Group 413-364-0025,
REMAX Connections 413-596-8500,
Tanya Harvey Group 413-364-0025
Bought with:
Kevin Sears
Sears Real Estate, Inc.
Source: MLS PIN,MLS#: 73152180
Facts & features
Interior
Bedrooms & bathrooms
- Bedrooms: 4
- Bathrooms: 3
- Full bathrooms: 2
- 1/2 bathrooms: 1
Primary bedroom
- Features: Bathroom - Full, Bathroom - Double Vanity/Sink, Ceiling Fan(s), Closet, Flooring - Hardwood, Window(s) - Picture, Lighting - Overhead
- Level: Second
Bedroom 2
- Features: Ceiling Fan(s), Closet, Flooring - Wall to Wall Carpet, Window(s) - Picture, Cable Hookup, Lighting - Pendant, Lighting - Overhead, Half Vaulted Ceiling(s)
- Level: Second
Bedroom 3
- Features: Ceiling Fan(s), Closet, Flooring - Wall to Wall Carpet, Window(s) - Picture, Lighting - Overhead, Closet - Double
- Level: Second
Bedroom 4
- Features: Ceiling Fan(s), Closet, Window(s) - Picture
- Level: Second
Primary bathroom
- Features: Yes
Dining room
- Features: Ceiling Fan(s), Flooring - Stone/Ceramic Tile, Window(s) - Picture, Balcony / Deck, Breakfast Bar / Nook, Deck - Exterior, Exterior Access, Open Floorplan, Slider, Lighting - Overhead
- Level: Main,First
Family room
- Features: Flooring - Hardwood, Window(s) - Picture, Exterior Access, Open Floorplan, Recessed Lighting
- Level: Main,First
Kitchen
- Features: Closet/Cabinets - Custom Built, Flooring - Stone/Ceramic Tile, Window(s) - Bay/Bow/Box, Dining Area, Countertops - Paper Based, Breakfast Bar / Nook, Deck - Exterior, Recessed Lighting, Stainless Steel Appliances, Gas Stove, Lighting - Overhead
- Level: Main,First
Living room
- Features: Ceiling Fan(s), Flooring - Hardwood, Window(s) - Picture, Cable Hookup, Exterior Access, High Speed Internet Hookup, Open Floorplan, Lighting - Overhead
- Level: Main,First
Heating
- Forced Air, Natural Gas
Cooling
- Central Air
Appliances
- Included: Range, Dishwasher, Disposal, Microwave, Refrigerator, ENERGY STAR Qualified Refrigerator, ENERGY STAR Qualified Dishwasher, Plumbed For Ice Maker
- Laundry: Laundry Closet, Electric Dryer Hookup, Washer Hookup, Second Floor
Features
- Internet Available - Unknown
- Flooring: Tile, Carpet, Hardwood
- Windows: Screens
- Basement: Full,Partially Finished,Interior Entry,Concrete
- Number of fireplaces: 1
- Fireplace features: Living Room
Interior area
- Total structure area: 2,244
- Total interior livable area: 2,244 sqft
Property
Parking
- Total spaces: 6
- Parking features: Attached, Garage Door Opener, Storage, Garage Faces Side, Paved Drive, Off Street, Paved
- Attached garage spaces: 2
- Uncovered spaces: 4
Features
- Patio & porch: Porch, Deck, Deck - Composite
- Exterior features: Porch, Deck, Deck - Composite, Rain Gutters, Screens, Gazebo
Lot
- Size: 0.33 Acres
- Features: Cul-De-Sac, Corner Lot
Details
- Additional structures: Gazebo
- Parcel number: S:00445 P:0230,4514968
- Zoning: R6
Construction
Type & style
- Home type: SingleFamily
- Architectural style: Colonial
- Property subtype: Single Family Residence
Materials
- Frame
- Foundation: Concrete Perimeter
- Roof: Shingle
Condition
- Year built: 2005
Utilities & green energy
- Electric: Circuit Breakers
- Sewer: Public Sewer
- Water: Public
- Utilities for property: for Gas Range, for Gas Oven, for Electric Dryer, Washer Hookup, Icemaker Connection
Community & neighborhood
Community
- Community features: Public Transportation, Shopping, Golf, Medical Facility, Laundromat, Highway Access, House of Worship, Private School, Public School, University
Location
- Region: Springfield
Other
Other facts
- Road surface type: Paved
Price history
| Date | Event | Price |
|---|---|---|
| 1/26/2024 | Sold | $475,000-8.6%$212/sqft |
Source: MLS PIN #73152180 Report a problem | ||
| 12/5/2023 | Price change | $519,900-1.9%$232/sqft |
Source: MLS PIN #73152180 Report a problem | ||
| 9/28/2023 | Price change | $529,900-1.9%$236/sqft |
Source: MLS PIN #73152180 Report a problem | ||
| 9/5/2023 | Price change | $539,900-1.8%$241/sqft |
Source: MLS PIN #73152180 Report a problem | ||
| 8/24/2023 | Listed for sale | $550,000+71.9%$245/sqft |
Source: MLS PIN #73152180 Report a problem | ||
Public tax history
| Year | Property taxes | Tax assessment |
|---|---|---|
| 2025 | $7,768 +16.5% | $495,400 +19.3% |
| 2024 | $6,667 -7.1% | $415,100 -1.4% |
| 2023 | $7,175 +7.4% | $420,800 +18.6% |
Find assessor info on the county website
Neighborhood: Sixteen Acres
Nearby schools
GreatSchools rating
- 4/10Mary M Walsh SchoolGrades: PK-5Distance: 1.1 mi
- 2/10High School of Science and Technology (Sci-Tech)Grades: 9-12Distance: 3.8 mi
Schools provided by the listing agent
- Elementary: Walsh
- Middle: Kiley
- High: Central
Source: MLS PIN. This data may not be complete. We recommend contacting the local school district to confirm school assignments for this home.

Get pre-qualified for a loan
At Zillow Home Loans, we can pre-qualify you in as little as 5 minutes with no impact to your credit score.An equal housing lender. NMLS #10287.


