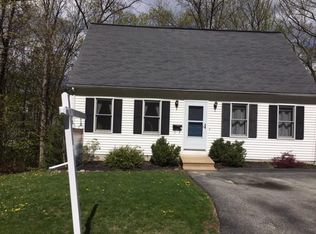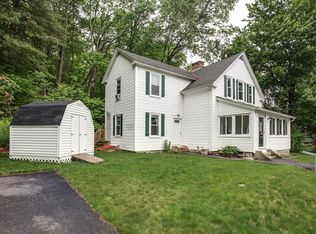Sold for $600,000 on 02/26/25
$600,000
5 Andy Rd, Worcester, MA 01602
3beds
2,200sqft
Single Family Residence
Built in 2020
7,000 Square Feet Lot
$618,000 Zestimate®
$273/sqft
$3,772 Estimated rent
Home value
$618,000
$562,000 - $674,000
$3,772/mo
Zestimate® history
Loading...
Owner options
Explore your selling options
What's special
Welcome to this charming Split Entry home in the desirable Tatnuck neighborhood! This bright and updated home features an open floor plan, perfect for entertaining. The spacious living room with vaulted ceilings flows into the dining area and kitchen, with sliding doors leading to a private deck and backyard. The master suite offers a walk-in closet and full bath, plus two additional bedrooms and a second full bath on the main floor. The walk-out lower level includes a large family room, full bath, and garage access. Newly installed Solar Panels for efficient power (2023). Enjoy a fenced backyard, patio, and deck. A paved driveway provides off-street parking. Conveniently located near shopping, public transit, and dining.
Zillow last checked: 8 hours ago
Listing updated: February 26, 2025 at 10:49am
Listed by:
Tesia Sullivan 508-826-1180,
LPT Realty, LLC 877-366-2213
Bought with:
Donna Spector
Suburban Lifestyle Real Estate
Source: MLS PIN,MLS#: 73326211
Facts & features
Interior
Bedrooms & bathrooms
- Bedrooms: 3
- Bathrooms: 3
- Full bathrooms: 3
- Main level bedrooms: 1
Primary bedroom
- Features: Bathroom - Full, Walk-In Closet(s), Flooring - Hardwood, Recessed Lighting
- Level: Main,First
- Area: 280
- Dimensions: 14 x 20
Bedroom 2
- Features: Flooring - Hardwood
- Level: First
- Area: 121
- Dimensions: 11 x 11
Bedroom 3
- Features: Closet, Flooring - Hardwood
- Level: First
- Area: 99
- Dimensions: 11 x 9
Primary bathroom
- Features: Yes
Dining room
- Features: Flooring - Hardwood, Deck - Exterior, Exterior Access, Recessed Lighting
- Level: First
- Area: 99
- Dimensions: 9 x 11
Kitchen
- Features: Closet/Cabinets - Custom Built, Flooring - Hardwood, Dining Area, Pantry, Open Floorplan, Recessed Lighting
- Level: Main,First
- Area: 110
- Dimensions: 10 x 11
Living room
- Features: Flooring - Hardwood, Open Floorplan, Recessed Lighting
- Level: First
- Area: 252
- Dimensions: 14 x 18
Heating
- Forced Air, Natural Gas
Cooling
- Central Air
Appliances
- Laundry: Main Level, Electric Dryer Hookup, Washer Hookup, First Floor
Features
- Flooring: Tile, Hardwood
- Doors: Insulated Doors
- Windows: Insulated Windows
- Basement: Full,Finished,Walk-Out Access,Interior Entry,Garage Access
- Has fireplace: No
Interior area
- Total structure area: 2,200
- Total interior livable area: 2,200 sqft
Property
Parking
- Total spaces: 4
- Parking features: Attached, Paved Drive, Off Street
- Attached garage spaces: 2
- Has uncovered spaces: Yes
Features
- Patio & porch: Deck - Wood
- Exterior features: Deck - Wood, Rain Gutters, Fenced Yard
- Fencing: Fenced
Lot
- Size: 7,000 sqft
Details
- Parcel number: 4658256
- Zoning: RL-7
Construction
Type & style
- Home type: SingleFamily
- Architectural style: Raised Ranch
- Property subtype: Single Family Residence
- Attached to another structure: Yes
Materials
- Frame
- Foundation: Concrete Perimeter
- Roof: Shingle
Condition
- Year built: 2020
Utilities & green energy
- Sewer: Public Sewer
- Water: Public
- Utilities for property: for Electric Dryer, Washer Hookup
Community & neighborhood
Community
- Community features: Public Transportation, Shopping, Tennis Court(s), Park, Walk/Jog Trails, Golf, Medical Facility, Laundromat, Bike Path, Highway Access, Private School, Public School, University
Location
- Region: Worcester
- Subdivision: West Tatnuck
Price history
| Date | Event | Price |
|---|---|---|
| 2/26/2025 | Sold | $600,000+4.4%$273/sqft |
Source: MLS PIN #73326211 | ||
| 1/15/2025 | Listed for sale | $574,900+10.6%$261/sqft |
Source: MLS PIN #73326211 | ||
| 7/29/2022 | Sold | $520,000+9.5%$236/sqft |
Source: MLS PIN #72951823 | ||
| 3/11/2022 | Listed for sale | $474,900+18.7%$216/sqft |
Source: MLS PIN #72951823 | ||
| 7/7/2020 | Sold | $400,000$182/sqft |
Source: Public Record | ||
Public tax history
| Year | Property taxes | Tax assessment |
|---|---|---|
| 2025 | $7,043 +4% | $534,000 +8.4% |
| 2024 | $6,773 +2.2% | $492,600 +6.6% |
| 2023 | $6,628 +14.6% | $462,200 +21.5% |
Find assessor info on the county website
Neighborhood: 01602
Nearby schools
GreatSchools rating
- 7/10West Tatnuck SchoolGrades: PK-6Distance: 0.7 mi
- 2/10Forest Grove Middle SchoolGrades: 7-8Distance: 2.4 mi
- 3/10Doherty Memorial High SchoolGrades: 9-12Distance: 2 mi
Get a cash offer in 3 minutes
Find out how much your home could sell for in as little as 3 minutes with a no-obligation cash offer.
Estimated market value
$618,000
Get a cash offer in 3 minutes
Find out how much your home could sell for in as little as 3 minutes with a no-obligation cash offer.
Estimated market value
$618,000

