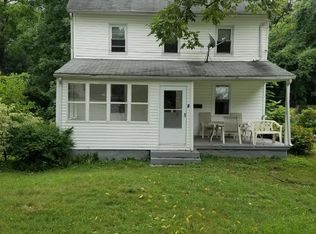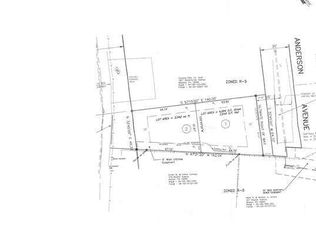This single family Colonial Home is sitting on half acre lot at the end of a quiet cul-de-sac in the Wallingford Swarthmore School District. There are 9' ceilings on the first floor with a large living room, a large open kitchen with custom built cabinets, granite countertops and tile floor, powder room, dining area with 6 ft. sliders that lead to a porch and an attached 2 car garage. The second floor features the laundry area, a hall bath with a double vanity, two generous sized rooms with large closets and desk areas, one over sized bedroom with large closet and a HUGH master bedroom with walk in closet and bathroom with a double vanity. Hardwood floors on the first floor, tile baths, a high efficiency gas heater, ceiling fans and central air conditioning. Requires 1st month, last month and one month security. PHONE CALLS ONLY - Do NOT Text 2 year lease. Required first month, last month and one month security.
This property is off market, which means it's not currently listed for sale or rent on Zillow. This may be different from what's available on other websites or public sources.


