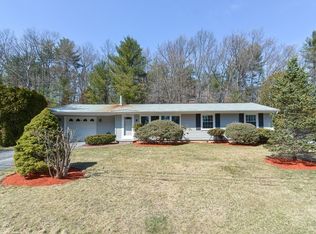Sold for $736,828
$736,828
5 Amy Rd, Framingham, MA 01701
4beds
2,019sqft
Single Family Residence
Built in 1960
0.46 Acres Lot
$769,400 Zestimate®
$365/sqft
$4,242 Estimated rent
Home value
$769,400
$723,000 - $816,000
$4,242/mo
Zestimate® history
Loading...
Owner options
Explore your selling options
What's special
Nestled on a residential street in Framingham, this Colonial home offers a blend of comfort and convenience just minutes from highway access. From the garage, enter into the family room with new carpeting, a cozy wood-burning stove, and a slider leading to a patio overlooking the tree-lined backyard. The family room flows into an open-concept dining/kitchen/living room, ideal for entertaining with new engineered hardwood floors. The kitchen boasts stainless steel appliances and granite countertops. Pass the half bath on your way to the 1st floor bedroom with washer & dryer. Upstairs, discover two generously sized bedrooms, a newly renovated hall bathroom, and a primary bedroom, featuring a walk-in closet and a separate sitting room. With existing plumbing, the possibility of converting it into a primary bathroom awaits your personal touch. This move-in ready home embodies the essence of comfortable living in a sought-after location. Lead paint compliant!
Zillow last checked: 8 hours ago
Listing updated: March 25, 2024 at 10:45am
Listed by:
Marie Presti 617-620-6948,
The Presti Group, Inc. 617-964-7776
Bought with:
Brian Kennedy
Buyers Brokers Only, LLC
Source: MLS PIN,MLS#: 73201915
Facts & features
Interior
Bedrooms & bathrooms
- Bedrooms: 4
- Bathrooms: 2
- Full bathrooms: 1
- 1/2 bathrooms: 1
- Main level bedrooms: 1
Primary bedroom
- Features: Walk-In Closet(s), Flooring - Engineered Hardwood
- Level: Second
- Area: 191.53
- Dimensions: 11.67 x 16.42
Bedroom 2
- Features: Flooring - Engineered Hardwood
- Level: Main,First
- Area: 120
- Dimensions: 11.25 x 10.67
Bedroom 3
- Features: Walk-In Closet(s), Flooring - Engineered Hardwood
- Level: Second
- Area: 148.28
- Dimensions: 11.33 x 13.08
Bedroom 4
- Features: Closet - Double, Flooring - Engineered Hardwood
- Level: Second
- Area: 138.28
- Dimensions: 12.67 x 10.92
Bathroom 1
- Features: Bathroom - Half, Flooring - Stone/Ceramic Tile, Lighting - Overhead
- Level: First
- Area: 32.39
- Dimensions: 4.42 x 7.33
Bathroom 2
- Features: Bathroom - Full, Bathroom - Tiled With Tub, Bathroom - With Tub & Shower, Flooring - Marble, Countertops - Stone/Granite/Solid, Countertops - Upgraded, Remodeled, Lighting - Overhead
- Level: Second
- Area: 51.96
- Dimensions: 7.17 x 7.25
Dining room
- Features: Open Floorplan, Lighting - Pendant, Flooring - Engineered Hardwood
- Level: First
- Area: 127.56
- Dimensions: 9.75 x 13.08
Family room
- Features: Wood / Coal / Pellet Stove, Flooring - Wall to Wall Carpet, Exterior Access, Slider, Crown Molding
- Level: First
- Area: 254.42
- Dimensions: 11.83 x 21.5
Kitchen
- Features: Flooring - Stone/Ceramic Tile, Countertops - Stone/Granite/Solid, Open Floorplan, Recessed Lighting
- Level: First
- Area: 141.74
- Dimensions: 13.08 x 10.83
Living room
- Features: Exterior Access, Open Floorplan, Flooring - Engineered Hardwood
- Level: First
- Area: 284.56
- Dimensions: 21.75 x 13.08
Heating
- Baseboard, Oil
Cooling
- Window Unit(s)
Appliances
- Included: Water Heater, Range, Dishwasher, Microwave, Refrigerator
- Laundry: First Floor
Features
- Windows: Insulated Windows
- Has basement: No
- Number of fireplaces: 1
Interior area
- Total structure area: 2,019
- Total interior livable area: 2,019 sqft
Property
Parking
- Total spaces: 5
- Parking features: Attached, Off Street
- Attached garage spaces: 1
- Uncovered spaces: 4
Features
- Patio & porch: Patio
- Exterior features: Patio
Lot
- Size: 0.46 Acres
- Features: Wooded
Details
- Parcel number: M:056 B:10 L:1405 U:000,502506
- Zoning: R-4
Construction
Type & style
- Home type: SingleFamily
- Architectural style: Colonial
- Property subtype: Single Family Residence
Materials
- Frame
- Foundation: Slab
- Roof: Shingle
Condition
- Year built: 1960
Utilities & green energy
- Electric: 200+ Amp Service
- Sewer: Public Sewer
- Water: Public
Community & neighborhood
Community
- Community features: Public Transportation, Shopping, Walk/Jog Trails, Bike Path, Conservation Area, Highway Access, Public School
Location
- Region: Framingham
Price history
| Date | Event | Price |
|---|---|---|
| 3/22/2024 | Sold | $736,828+1.6%$365/sqft |
Source: MLS PIN #73201915 Report a problem | ||
| 2/21/2024 | Contingent | $724,900$359/sqft |
Source: MLS PIN #73201915 Report a problem | ||
| 2/13/2024 | Listed for sale | $724,900+326.4%$359/sqft |
Source: MLS PIN #73201915 Report a problem | ||
| 5/26/1994 | Sold | $170,000$84/sqft |
Source: Public Record Report a problem | ||
Public tax history
| Year | Property taxes | Tax assessment |
|---|---|---|
| 2025 | $7,632 +21.5% | $639,200 +26.8% |
| 2024 | $6,280 +4.8% | $504,000 +10.1% |
| 2023 | $5,994 +5.8% | $457,900 +11.1% |
Find assessor info on the county website
Neighborhood: 01701
Nearby schools
GreatSchools rating
- 4/10Charlotte A. Dunning Elementary SchoolGrades: K-5Distance: 0.9 mi
- 4/10Walsh Middle SchoolGrades: 6-8Distance: 1 mi
- 5/10Framingham High SchoolGrades: 9-12Distance: 2.1 mi
Schools provided by the listing agent
- Middle: Walsh
- High: Framingham High
Source: MLS PIN. This data may not be complete. We recommend contacting the local school district to confirm school assignments for this home.
Get a cash offer in 3 minutes
Find out how much your home could sell for in as little as 3 minutes with a no-obligation cash offer.
Estimated market value$769,400
Get a cash offer in 3 minutes
Find out how much your home could sell for in as little as 3 minutes with a no-obligation cash offer.
Estimated market value
$769,400
