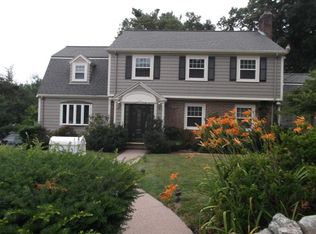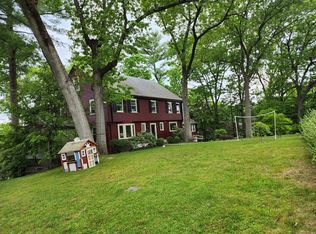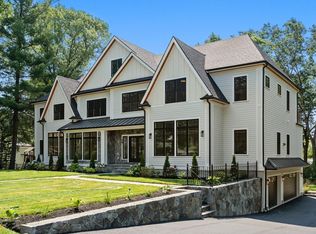Magnificent Center Entrance Colonial located in prestigious Old Belmont Hill. Rare offering. This five bedroom five bath home is set on a beautiful corner lot at the crest of Village Hill. Front entry portico perfect for entertaining. Grand foyer with spiral staircase, spacious kitchen with stainless steel appliances, fifth bedroom possible au pair, hardwood floors, 3 fireplaces, central air, brazilian cherry floors, spacious family room with walk out to patio, front & back staircases, loads of architectural features, outdoor covered veranda, stone walls - prime Belmont Hill location near Belmont Country Club & Hill Club, The Habitat, close to Boston, near Route 2, short walk to bus stop with direct route to Alewife Station.
This property is off market, which means it's not currently listed for sale or rent on Zillow. This may be different from what's available on other websites or public sources.


