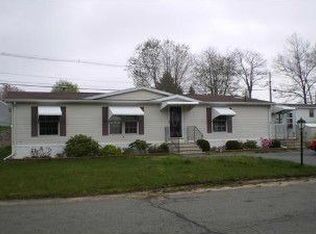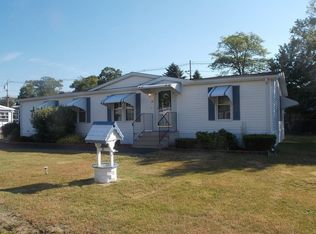Sold for $265,000
$265,000
5 Amber Way, Raynham, MA 02767
3beds
1,568sqft
Mobile Home
Built in 1988
8,000 Square Feet Lot
$-- Zestimate®
$169/sqft
$2,784 Estimated rent
Home value
Not available
Estimated sales range
Not available
$2,784/mo
Zestimate® history
Loading...
Owner options
Explore your selling options
What's special
Discover the potential in this spacious 3 bedroom 2-bath doublewide home, offering a generous layout and a chance to customize to your taste. The open concept design features a sizable living area, dining space for family gatherings and a functional kitchen with built in breakfast table. The primary suite includes an en-suite bathroom with walk-in shower, double vanities and a walk in closet. Two additional bedrooms provide ample space for guests, hobbies or a home office. A second bathroom ensures convenience for all. Covered porch will lead to a private rear yard. Central air conditioning and a storage shed/workshop with electricity complete the home. This property is perfect for those looking to invest sweat equity into a home with great bones to create your own dream space. Located in Pine Hill Estates, a 55+ community with easy access to highways, restaurants and shopping.
Zillow last checked: 8 hours ago
Listing updated: July 12, 2025 at 10:02am
Listed by:
Debra Johnson 774-222-1708,
Debra Johnson Realty Group 774-409-7408,
Debra Johnson 774-222-1708
Bought with:
Mark A. Maraglia
EXIT Premier Real Estate
Source: MLS PIN,MLS#: 73362879
Facts & features
Interior
Bedrooms & bathrooms
- Bedrooms: 3
- Bathrooms: 2
- Full bathrooms: 2
Primary bedroom
- Features: Walk-In Closet(s), Flooring - Wall to Wall Carpet
- Area: 132
- Dimensions: 12 x 11
Bedroom 2
- Features: Walk-In Closet(s)
- Area: 120
- Dimensions: 12 x 10
Bedroom 3
- Features: Walk-In Closet(s)
- Area: 108
- Dimensions: 12 x 9
Primary bathroom
- Features: Yes
Bathroom 1
- Features: Bathroom - 3/4, Closet/Cabinets - Custom Built, Flooring - Vinyl
- Area: 110
- Dimensions: 10 x 11
Bathroom 2
- Features: Bathroom - With Tub & Shower
- Area: 45
- Dimensions: 9 x 5
Kitchen
- Features: Flooring - Laminate, Breakfast Bar / Nook
- Area: 143
- Dimensions: 13 x 11
Living room
- Features: Cathedral Ceiling(s), Ceiling Fan(s), Flooring - Wall to Wall Carpet, Wainscoting
- Area: 400
- Dimensions: 25 x 16
Heating
- Forced Air, Propane
Cooling
- Central Air
Appliances
- Included: Oven, Dishwasher, Range Hood, Cooktop
- Laundry: Electric Dryer Hookup, Washer Hookup
Features
- Internet Available - Unknown
- Flooring: Vinyl, Carpet, Laminate
- Doors: Insulated Doors, Storm Door(s)
- Has basement: No
- Has fireplace: No
Interior area
- Total structure area: 1,568
- Total interior livable area: 1,568 sqft
- Finished area above ground: 1,568
Property
Parking
- Total spaces: 2
- Parking features: Paved
- Uncovered spaces: 2
Features
- Patio & porch: Covered
- Exterior features: Covered Patio/Deck, Rain Gutters, Storage
- Frontage length: 100.00
Lot
- Size: 8,000 sqft
- Features: Level
Details
- Foundation area: 1568
- Zoning: R3
Construction
Type & style
- Home type: MobileManufactured
- Property subtype: Mobile Home
Materials
- See Remarks
- Foundation: Slab
- Roof: Shingle
Condition
- Year built: 1988
Utilities & green energy
- Electric: Circuit Breakers, 100 Amp Service
- Sewer: Public Sewer
- Water: Public
- Utilities for property: for Electric Range, for Electric Oven, for Electric Dryer, Washer Hookup
Community & neighborhood
Community
- Community features: Shopping, Walk/Jog Trails, Stable(s), Golf, Medical Facility, Laundromat, Conservation Area, Highway Access, House of Worship
Senior living
- Senior community: Yes
Location
- Region: Raynham
HOA & financial
HOA
- Has HOA: Yes
- HOA fee: $591 monthly
Other
Other facts
- Body type: Double Wide
- Listing terms: Contract
Price history
| Date | Event | Price |
|---|---|---|
| 7/12/2025 | Sold | $265,000-5.3%$169/sqft |
Source: MLS PIN #73362879 Report a problem | ||
| 5/2/2025 | Price change | $279,900-6.7%$179/sqft |
Source: MLS PIN #73362879 Report a problem | ||
| 4/22/2025 | Listed for sale | $299,900$191/sqft |
Source: MLS PIN #73362879 Report a problem | ||
Public tax history
Tax history is unavailable.
Neighborhood: 02767
Nearby schools
GreatSchools rating
- NAMerrill Elementary SchoolGrades: K-1Distance: 2.9 mi
- 4/10Raynham Middle SchoolGrades: 5-8Distance: 3.8 mi
- 6/10Bridgewater-Raynham RegionalGrades: 9-12Distance: 7.1 mi

