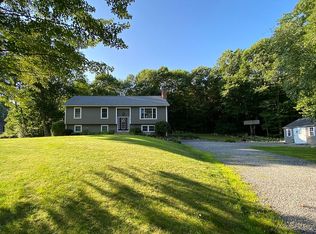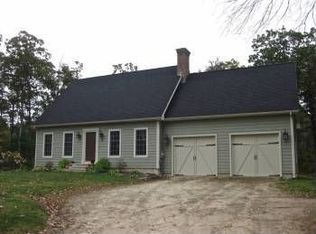Absolutely stunning, meticulous home on a 4 acre culdesac lot with the curb appeal of cape and all the benefits of a contemporary ranch! Main living area features vaulted pine ceilings with loft, open floor plan, living room with gorgeous stone fireplace and Vermont Casting insert, fully applianced, cabinet-packed kitchen with quartz counters, formal dining room, beautiful sunroom and screen room overlooking landscaped, fenced backyard with raised bed gardens. Main floor also offer 3 spacious bedrooms including master suite with private bath with jet tub and large walk-in closet, first floor laundry room and full second bath. Walk-out lower level has large family room, craft room/office, workshop with workbench, 2 car garage and walk out to fenced yard with dog kennel. Other property features include composite deck, Buderus boiler, water filtration with quality test, 4 bed Title V in hand, 2 sheds, hardwired for generator, central vac, whole house fan, 200 amp panel and much more!
This property is off market, which means it's not currently listed for sale or rent on Zillow. This may be different from what's available on other websites or public sources.


