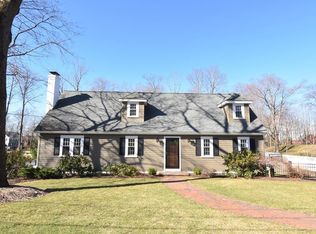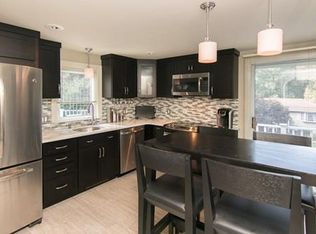This home was lovingly maintained throughout the years. It is on a corner lot with 2 driveways, 1 car garage, full sprinkler system & full security system. It has Central Air conditioning, Natural gas heating, Electric gutter heaters to prevent ice dams during our cold and icy winters, town water & town sewer. There are 2 levels of finished living space, granite countertops in the kitchen, 4 bedrooms, large deck off the formal dining room makes for great entertaining both inside & out of this home. There's a full finished walk out basement, dedicated laundry room, 2 fireplaces to keep your family warm & cozy, brick patio in the yard great for spring and summer entertaining & lots more. Newer furnace, newer hot water heater, Newer roof. Close to shopping, and area amenities.
This property is off market, which means it's not currently listed for sale or rent on Zillow. This may be different from what's available on other websites or public sources.

