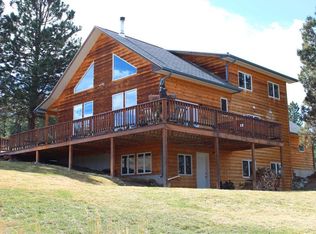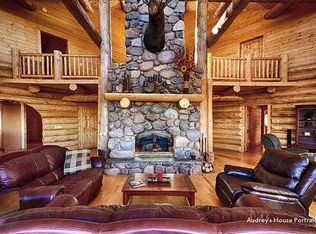If you value privacy, views, and world class elk and wildlife in your front yard year round this is the place for you! 3,060 sq ft 3 level home on 38 total acres (split into two deeded lots), which borders 200+ acres state ground and minutes from thousands of acres of public land. The house and all other structures sit on 21+ acres while the other, 17 acre lot is currently used as grazing pasture. All fencing on property is less than 2 years old. For the horses, there is a 5 stall barn that has power and water, along with a tack/feed room. In addition there is a 60x120 pipe fence riding arena. Property is fully fenced and cross fenced and has 4 frost free hydrants. The house offers 3 bedrooms, 3 full bathrooms, and 2 non conforming bedrooms that are currently used as workout/hobby rooms. Fully remodeled main floor and basement with rustic bar and recently added tin ceiling. Additional recent upgrades include: bamboo flooring on the main floor along with a fully remodeled kitchen featuring granite counter tops and stainless steel American made appliances. Master bath remodeled with all new tile floor and shower along with granite countertop. A new Lopi wood stove heats the entire main floor and upstairs to keep you cozy in the winter, or just use the new boiler and radiant hot water heat! House features a central vacuum. Huge 40x60 professional grade shop with numerous 220v power outlets, radiant natural gas heating, LED lighting, and Corbond insulation. The deck (which is currently being updated) allows you to bring your indoor living outdoors with views and privacy along with a new hot tub in 2021. New, locally sourced board and batten siding is currently being installed on the east and west facing walls. Amish built greenhouse and chicken coop with 6' game fence will ensure all of your plants and animals stay safe. 4 stall outdoor dog kennel along with approximately 2 acres fenced in with no climb fence provides a safe space to park your furry friends while you take the short, 10 minute drive to town for grocery runs, visits to the airport or hospital, or any of the other services offered in Helena. New boiler in 2022. New roof and gutters in 2019. The list of upgrades is extensive and pride of ownership shows throughout! You can leave the house and be on Hauser in a half hour, Canyon Ferry in 45 minutes, or Holter within an hour if the lake is your thing, or walk out your back door to the Elkhorn Mountains and all they have to offer! *Since these photos we have updated siding, exterior lighting, added a tin ceiling/new lighting in the basement, removed the east deck, added a walkout deck to the garage, and replaced with a stamped concrete patio. We will be putting a new deck on the north side of the house this spring.
This property is off market, which means it's not currently listed for sale or rent on Zillow. This may be different from what's available on other websites or public sources.


