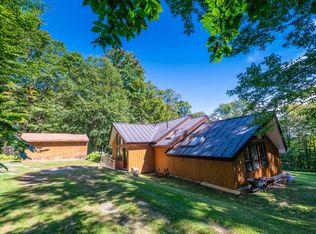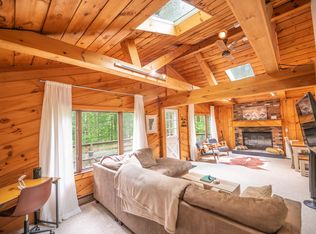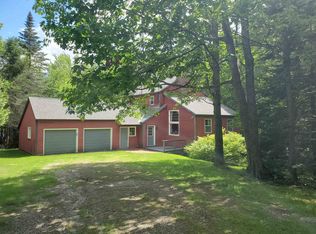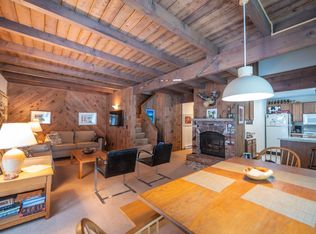Tremendous opportunity to own an updated chalet at the base of the Mount Snow ski resort and Carinthia Freestyle Terrain Park. This charming home sits nestled on a quite loop just south of the mountain with direct walking and hiking trail access. The home features a large open floor plan with updated kitchen, stainless appliances, granite counters, and island, sunny living room with wood burning fireplace, spacious dining area, family/tv room that could serve as an extra bedroom with full bath, dual mudroom entries for ample ski and gear storage, and the upper level has a primary bedroom with en suite bath, and three guest bedrooms with another full bath. There is also a large wraparound deck, storage shed, and nice level lot with ample parking. Thanks to the location this has great rental potential, and easy access from Carinthia.
Active under contract
Listed by:
Adam R Palmiter,
Berkley & Veller Greenwood/Dover Off:802-464-8900
Price cut: $26K (9/28)
$599,000
5 Alpine Loop Road, Dover, VT 05356
4beds
2,346sqft
Est.:
Single Family Residence
Built in 1976
0.25 Acres Lot
$-- Zestimate®
$255/sqft
$-- HOA
What's special
Wood burning fireplaceLarge wraparound deckNice level lotGuest bedroomsDual mudroom entriesAmple parkingLarge open floor plan
- 354 days |
- 47 |
- 0 |
Zillow last checked: 8 hours ago
Listing updated: October 20, 2025 at 08:02am
Listed by:
Adam R Palmiter,
Berkley & Veller Greenwood/Dover Off:802-464-8900
Source: PrimeMLS,MLS#: 5025045
Facts & features
Interior
Bedrooms & bathrooms
- Bedrooms: 4
- Bathrooms: 3
- Full bathrooms: 3
Heating
- Propane, Baseboard, Hot Water
Cooling
- None
Appliances
- Included: Dishwasher, Dryer, Refrigerator, Washer, Gas Stove, Electric Water Heater
Features
- Kitchen Island, Primary BR w/ BA, Natural Light, Natural Woodwork
- Flooring: Carpet, Tile
- Basement: Crawl Space
- Number of fireplaces: 1
- Fireplace features: Wood Burning, 1 Fireplace, Wood Stove Hook-up
Interior area
- Total structure area: 2,346
- Total interior livable area: 2,346 sqft
- Finished area above ground: 2,346
- Finished area below ground: 0
Property
Parking
- Parking features: Gravel
Features
- Levels: Two
- Stories: 2
- Exterior features: Deck, Shed
Lot
- Size: 0.25 Acres
- Features: Level, Ski Area, Trail/Near Trail, Near Skiing
Details
- Zoning description: Residential
Construction
Type & style
- Home type: SingleFamily
- Architectural style: A-Frame
- Property subtype: Single Family Residence
Materials
- Wood Frame, Wood Exterior
- Foundation: Concrete
- Roof: Shingle
Condition
- New construction: No
- Year built: 1976
Utilities & green energy
- Electric: At Street
- Sewer: Public Sewer
- Utilities for property: Cable Available
Community & HOA
Location
- Region: West Dover
Financial & listing details
- Price per square foot: $255/sqft
- Annual tax amount: $6,151
- Date on market: 12/21/2024
Estimated market value
Not available
Estimated sales range
Not available
Not available
Price history
Price history
| Date | Event | Price |
|---|---|---|
| 9/28/2025 | Price change | $599,000-4.2%$255/sqft |
Source: | ||
| 12/21/2024 | Listed for sale | $625,000$266/sqft |
Source: | ||
Public tax history
Public tax history
Tax history is unavailable.BuyAbility℠ payment
Est. payment
$3,466/mo
Principal & interest
$2323
Property taxes
$933
Home insurance
$210
Climate risks
Neighborhood: 05356
Nearby schools
GreatSchools rating
- NAMarlboro Elementary SchoolGrades: PK-8Distance: 10.2 mi
- 5/10Twin Valley Middle High SchoolGrades: 6-12Distance: 11.4 mi
- NADover Elementary SchoolGrades: PK-6Distance: 4.1 mi
- Loading



