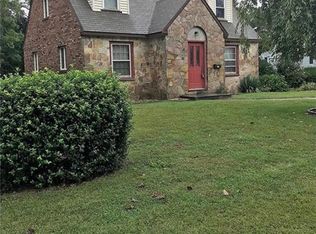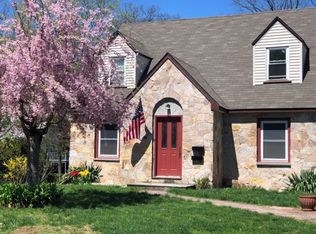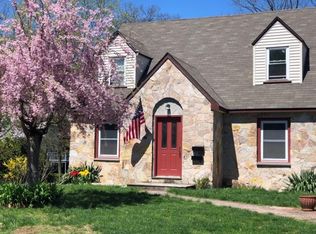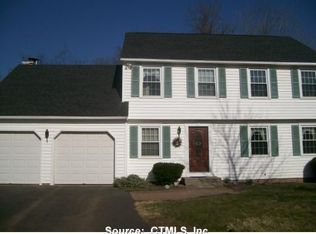Home sweet home! This four bedroom Garrison colonial is spacious and well cared for! Located in a small, cul-de-sac neighborhood, the lot is an interior "flag" lot for added privacy. The first floor has a large family room with fireplace open to the kitchen with a breakfast nook. Sliders lead to a large deck, perfect for summer grilling. The formal dining room and living room are sizable and add wonderful entertaining areas. The upstairs bedrooms include a primary suite with remodeled bathroom and walk-in closet. The other three bedrooms are quite comfortable with good size closets and served by a hallway bath. The lower level has been finished with wonderful living space including a rec room, bedroom, half bath and a laundry room. The mechanicals are in great shape and in a separate mechanical area. Enjoy the convenience of an attached two car garage and paved driveway. With central air, city water and city sewer, life can be more comfortable with less worries!
This property is off market, which means it's not currently listed for sale or rent on Zillow. This may be different from what's available on other websites or public sources.




