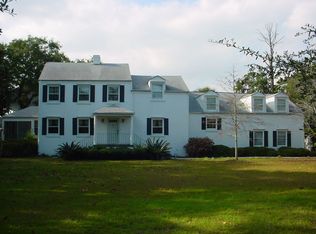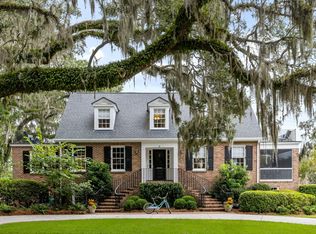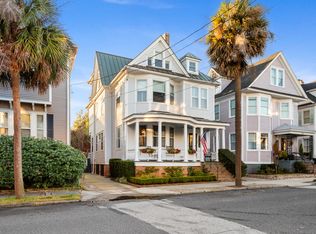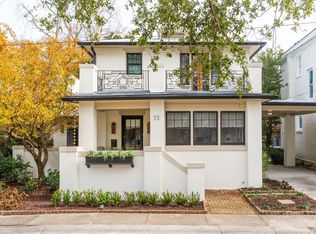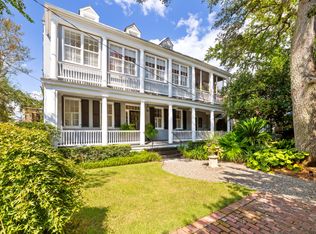Welcome to 5 Allgood Road, a magnificent home built in 1985, rebuilt in 2022, and reinvented in 2024. This four bedroom, three-and-a-half bath home is situated on a marsh and tidal creek in Wappoo Heights. As you enter through the elevated, full front porch, you are welcomed by a front hall with a cozy media room/den and a half bath on the left. On the right lies an impressive living/dining room area that leads to a 20 by 15 ft. screened porch that looks out over the marsh and lush yard with its own tree house. The partially covered driveway leads directly into the specially designed mud room with a large coat closet. This easily flows into the gourmet kitchen, which features a massive island, custom cabinets, and top-of-the-line appliances, including two dishwashers. Upstairs, at the back of the home lies the amazing primary suite, providing tranquil views looking out over the marsh. It is covered in a lovely blue and white material, has a sitting area, multiple closets, and a bathroom with a steam shower. Three additional bedrooms, two bathrooms and a laundry room are also on the second floor. This home boasts plenty of storage, with a charming shed and additional storage (some climate-controlled) located under the house. The long driveway offers ample parking, with some parking covered under the carport! The picturesque neighborhood of Wappoo Heights is located just minutes from downtown Charleston. Don't miss the opportunity to live in a central location with stunning Lowcountry views right in your backyard!
Active contingent
Price cut: $255K (2/9)
$2,995,000
5 Allgood Rd, Charleston, SC 29407
4beds
3,124sqft
Est.:
Single Family Residence
Built in 1985
0.26 Acres Lot
$2,850,800 Zestimate®
$959/sqft
$-- HOA
What's special
Elevated full front porchPartially covered drivewayThree additional bedroomsTwo bathroomsCustom cabinets
- 101 days |
- 2,312 |
- 60 |
Likely to sell faster than
Zillow last checked: 8 hours ago
Listing updated: February 18, 2026 at 10:36am
Listed by:
William Means Real Estate, LLC
Source: CTMLS,MLS#: 25030639
Facts & features
Interior
Bedrooms & bathrooms
- Bedrooms: 4
- Bathrooms: 4
- Full bathrooms: 3
- 1/2 bathrooms: 1
Rooms
- Room types: Living/Dining Combo, Media Room, Eat-In-Kitchen, Foyer, Laundry, Media
Heating
- Heat Pump
Cooling
- Central Air
Appliances
- Laundry: Laundry Room
Features
- Ceiling - Smooth, Kitchen Island, Walk-In Closet(s), Eat-in Kitchen, Entrance Foyer
- Flooring: Marble, Wood
- Number of fireplaces: 1
- Fireplace features: Living Room, One
Interior area
- Total structure area: 3,124
- Total interior livable area: 3,124 sqft
Property
Parking
- Total spaces: 2
- Parking features: Carport, Off Street
- Carport spaces: 2
Features
- Levels: Two
- Stories: 2
- Patio & porch: Patio, Front Porch, Screened
- Exterior features: Lawn Irrigation, Rain Gutters
- Fencing: Wood
- On waterfront: Yes
- Waterfront features: Marshfront, Tidal Creek
Lot
- Size: 0.26 Acres
- Features: 0 - .5 Acre
Details
- Additional structures: Storage
- Parcel number: 4211300037
- Special conditions: Flood Insurance
Construction
Type & style
- Home type: SingleFamily
- Architectural style: Traditional
- Property subtype: Single Family Residence
Materials
- Wood Siding
- Foundation: Raised
- Roof: Architectural,Copper
Condition
- New construction: No
- Year built: 1985
Utilities & green energy
- Sewer: Public Sewer
- Water: Public
- Utilities for property: Charleston Water Service, Dominion Energy
Community & HOA
Community
- Subdivision: Wappoo Heights
Location
- Region: Charleston
Financial & listing details
- Price per square foot: $959/sqft
- Tax assessed value: $2,650,000
- Annual tax amount: $13,230
- Date on market: 11/17/2025
- Listing terms: Cash,Conventional
Estimated market value
$2,850,800
$2.71M - $2.99M
$5,057/mo
Price history
Price history
| Date | Event | Price |
|---|---|---|
| 2/9/2026 | Price change | $2,995,000-7.8%$959/sqft |
Source: | ||
| 11/17/2025 | Listed for sale | $3,250,000+22.6%$1,040/sqft |
Source: | ||
| 7/6/2023 | Sold | $2,650,000$848/sqft |
Source: | ||
| 5/21/2023 | Contingent | $2,650,000$848/sqft |
Source: | ||
| 5/18/2023 | Listed for sale | $2,650,000+246.4%$848/sqft |
Source: | ||
| 10/9/2020 | Sold | $765,000-7.3%$245/sqft |
Source: | ||
| 8/20/2020 | Pending sale | $825,000$264/sqft |
Source: Carolina One Real Estate - New Homes #20006642 Report a problem | ||
| 7/24/2020 | Listed for sale | $825,000$264/sqft |
Source: Carolina One Real Estate - New Homes #20006642 Report a problem | ||
| 6/20/2020 | Pending sale | $825,000$264/sqft |
Source: Carolina One Real Estate - New Homes #20006642 Report a problem | ||
| 3/7/2020 | Listed for sale | $825,000$264/sqft |
Source: Carolina One Real Estate #20006642 Report a problem | ||
Public tax history
Public tax history
| Year | Property taxes | Tax assessment |
|---|---|---|
| 2024 | $13,230 +202.6% | $106,000 +197.9% |
| 2023 | $4,372 -64.2% | $35,580 -22.5% |
| 2022 | $12,220 +1.3% | $45,900 |
| 2021 | $12,068 +397.3% | $45,900 +152.2% |
| 2020 | $2,427 | $18,200 +16.9% |
| 2019 | $2,427 | $15,570 -11.4% |
| 2017 | $2,427 +18.3% | $17,570 |
| 2016 | $2,052 +4.4% | $17,570 |
| 2015 | $1,966 -3.3% | $17,570 |
| 2014 | $2,032 | -- |
| 2011 | $2,032 +36% | -- |
| 2010 | $1,494 -1.6% | $13,280 |
| 2009 | $1,519 +8% | $13,280 |
| 2008 | $1,406 -27.8% | $13,280 |
| 2006 | $1,947 -0.9% | $13,280 |
| 2005 | $1,964 +13.8% | $13,280 +27.7% |
| 2004 | $1,726 +0.8% | $10,400 |
| 2003 | $1,711 +2.5% | $10,400 |
| 2002 | $1,669 +7.8% | $10,400 +15.3% |
| 2000 | $1,548 | $9,020 |
Find assessor info on the county website
BuyAbility℠ payment
Est. payment
$15,642/mo
Principal & interest
$14818
Property taxes
$824
Climate risks
Neighborhood: Wappo Heights
Nearby schools
GreatSchools rating
- 7/10St. Andrews School Of Math And ScienceGrades: PK-5Distance: 0.6 mi
- 4/10C. E. Williams Middle School For Creative & ScientGrades: 6-8Distance: 6.7 mi
- 7/10West Ashley High SchoolGrades: 9-12Distance: 6.6 mi
Schools provided by the listing agent
- Elementary: St. Andrews
- Middle: C E Williams
- High: West Ashley
Source: CTMLS. This data may not be complete. We recommend contacting the local school district to confirm school assignments for this home.
