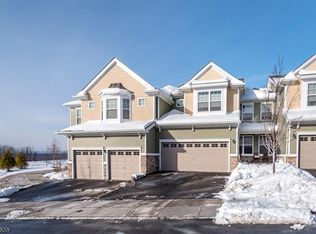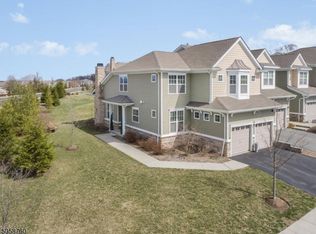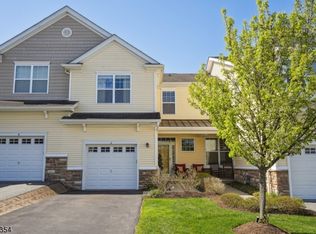Like NEW townhome in desirable Meadows section of Panther Valley. 3 BR, 2 1 2 BA Oakmont model features open plan, many grand features and upgrades with an excellent location to neighborhood amenities. Granite and stainless throughout, upgraded cabinets, hardwood floor, breakfast bar, fireplace mantle, master suite and bathroom with glass door shower, 2nd floor laundry, 2 car garage with storage and patio. Spacious finished basement with custom built-in wall cabinetry that features a 2nd fireplace. Finished basement pre-plumed for an eventual 4th bathroom or wet bar. Enjoy Country Club, Resort like living with mountain views. Directly across from private promenade to basketball, tennis, playground, jog walk path and pool. Gated community with 24 hr security. Golf via additional membership at Panther Valley CC.
This property is off market, which means it's not currently listed for sale or rent on Zillow. This may be different from what's available on other websites or public sources.


