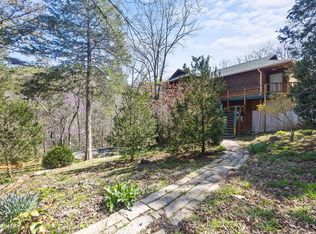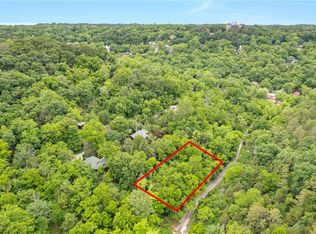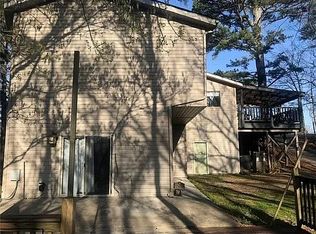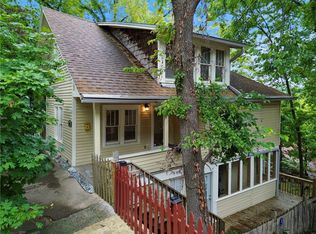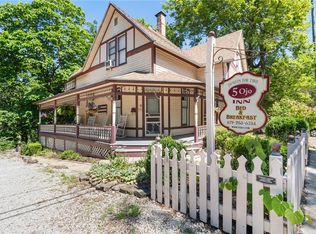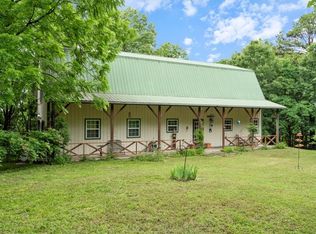Quirky, Unique, Historic and totally Eureka ! This home boasts views of the Crescent Hotel and Magnetic Mountain. 7 minute walk to downtown, 4 street-parking spots, multi-terraced yard with stone pathways featuring 14 Japanese Maples, multiple Magnolias & Dogwoods, spring-fed fish & rock ponds and a yard hydrant to make watering easier and less costly. Arts & Crafts / Craftsman features throughout including Artisan stained-glass, antique doors, exposed wood beams, wine cellar and more. This is truly a Secret Gem that has been lovingly cared for and its waiting to be yours!
For sale
Price cut: $16K (12/5)
$539,000
5 Alexander St, Eureka Springs, AR 72632
3beds
2,675sqft
Est.:
Single Family Residence
Built in 1879
0.4 Acres Lot
$522,000 Zestimate®
$201/sqft
$-- HOA
What's special
Stone pathwaysYard hydrantWine cellarArtisan stained-glassJapanese maplesMagnolias and dogwoodsExposed wood beams
- 185 days |
- 677 |
- 57 |
Zillow last checked: 8 hours ago
Listing updated: December 04, 2025 at 06:19pm
Listed by:
Kerri Durr-Kane 479-244-5366,
Keller Williams Market Pro Realty Branch Eureka Sp 479-718-2800
Source: ArkansasOne MLS,MLS#: 1310561 Originating MLS: Northwest Arkansas Board of REALTORS MLS
Originating MLS: Northwest Arkansas Board of REALTORS MLS
Tour with a local agent
Facts & features
Interior
Bedrooms & bathrooms
- Bedrooms: 3
- Bathrooms: 3
- Full bathrooms: 2
- 1/2 bathrooms: 1
Heating
- Central
Cooling
- Central Air
Appliances
- Included: Electric Oven, Electric Water Heater, Disposal, Refrigerator, Range Hood, Smooth Cooktop
- Laundry: Washer Hookup, Dryer Hookup
Features
- Ceiling Fan(s), Granite Counters, None, Solid Surface Counters, Sun Room
- Flooring: Carpet, Laminate, Simulated Wood, Tile, Wood
- Basement: Full,Walk-Out Access
- Number of fireplaces: 1
- Fireplace features: Family Room, Gas Log
Interior area
- Total structure area: 2,675
- Total interior livable area: 2,675 sqft
Video & virtual tour
Property
Parking
- Parking features: No Driveway
Features
- Levels: Three Or More
- Stories: 3
- Patio & porch: Covered, Deck, Patio
- Fencing: None
- Waterfront features: None
Lot
- Size: 0.4 Acres
- Features: Landscaped, None, Secluded, Sloped
Details
- Additional structures: None
- Parcel number: 92501656001
- Special conditions: None
Construction
Type & style
- Home type: SingleFamily
- Architectural style: Other
- Property subtype: Single Family Residence
Materials
- Cedar, Frame
- Foundation: Slab
- Roof: Architectural,Shingle
Condition
- New construction: No
- Year built: 1879
Utilities & green energy
- Sewer: Public Sewer
- Water: Public
- Utilities for property: Cable Available, Electricity Available, Natural Gas Available, Sewer Available, Water Available
Community & HOA
Community
- Subdivision: Riley & Armstrong
Location
- Region: Eureka Springs
Financial & listing details
- Price per square foot: $201/sqft
- Tax assessed value: $324,600
- Annual tax amount: $3,278
- Date on market: 6/8/2025
- Cumulative days on market: 185 days
Estimated market value
$522,000
$496,000 - $548,000
$1,940/mo
Price history
Price history
| Date | Event | Price |
|---|---|---|
| 12/5/2025 | Price change | $539,000-2.9%$201/sqft |
Source: | ||
| 11/6/2025 | Price change | $555,000-0.9%$207/sqft |
Source: | ||
| 9/11/2025 | Price change | $560,000-0.9%$209/sqft |
Source: | ||
| 8/11/2025 | Price change | $565,000-2.5%$211/sqft |
Source: | ||
| 8/5/2025 | Price change | $579,400-0.9%$217/sqft |
Source: | ||
Public tax history
Public tax history
| Year | Property taxes | Tax assessment |
|---|---|---|
| 2024 | $3,278 0% | $64,920 |
| 2023 | $3,279 +0% | $64,920 |
| 2022 | $3,279 | $64,920 |
Find assessor info on the county website
BuyAbility℠ payment
Est. payment
$3,055/mo
Principal & interest
$2628
Property taxes
$238
Home insurance
$189
Climate risks
Neighborhood: 72632
Nearby schools
GreatSchools rating
- 8/10Eureka Springs Middle SchoolGrades: 5-8Distance: 1.5 mi
- 9/10Eureka Springs High SchoolGrades: 9-12Distance: 1.6 mi
- 8/10Eureka Springs Elementary SchoolGrades: PK-4Distance: 1.6 mi
Schools provided by the listing agent
- District: Eureka Springs
Source: ArkansasOne MLS. This data may not be complete. We recommend contacting the local school district to confirm school assignments for this home.
- Loading
- Loading
