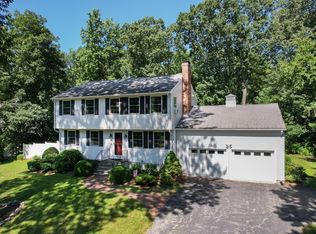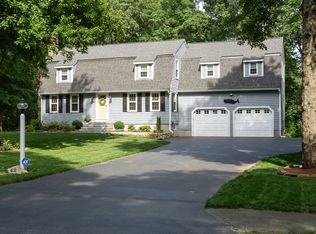Sold for $1,105,000
$1,105,000
5 Alexander Rd, Hopkinton, MA 01748
4beds
3,500sqft
Single Family Residence
Built in 1977
1.04 Acres Lot
$1,103,500 Zestimate®
$316/sqft
$5,366 Estimated rent
Home value
$1,103,500
$1.02M - $1.19M
$5,366/mo
Zestimate® history
Loading...
Owner options
Explore your selling options
What's special
Welcome home to this lovely, expanded Colonial nestled in the desirable Charlesview neighborhood of Hopkinton. With an impressive addition completed in 2010, this home offers a spacious, updated layout that perfectly blends comfort and function. The large family room is a true highlight, providing ample space for relaxation and entertaining, while the expansive finished walk-out basement with half bath offers endless possibilities as an office, playroom, or additional living space. The home features 4 bedrooms, 2 full bathrooms, and 2 half bathrooms, Enjoy the privacy and convenience of a fenced-in backyard, accessible directly from the walk-out basement, making it an ideal space for outdoor activities. The 2-car garage offers ample parking and storage space. With town water and sewer, this home provides modern amenities in a peaceful, sought-after neighborhood. Some photos have been virtually staged. Showings start at OH on Sat 3/8 12-2. Sunday OH 12-2
Zillow last checked: 8 hours ago
Listing updated: April 23, 2025 at 03:43am
Listed by:
Beth A. Feather 508-361-8679,
William Raveis R.E. & Home Services 781-235-5000
Bought with:
Shelly A. Armstrong
Redfin Corp.
Source: MLS PIN,MLS#: 73341703
Facts & features
Interior
Bedrooms & bathrooms
- Bedrooms: 4
- Bathrooms: 4
- Full bathrooms: 2
- 1/2 bathrooms: 2
Primary bedroom
- Features: Bathroom - Full, Closet, Flooring - Hardwood
- Level: Second
Bedroom 2
- Features: Closet, Flooring - Hardwood
- Level: Second
Bedroom 3
- Features: Closet, Flooring - Hardwood
- Level: Second
Bedroom 4
- Features: Closet, Flooring - Hardwood
Primary bathroom
- Features: Yes
Bathroom 1
- Features: Bathroom - Half, Flooring - Stone/Ceramic Tile
- Level: First
Bathroom 2
- Features: Bathroom - Full, Bathroom - With Tub & Shower, Flooring - Stone/Ceramic Tile
- Level: Second
Bathroom 3
- Features: Bathroom - With Tub & Shower, Flooring - Stone/Ceramic Tile
- Level: Second
Dining room
- Features: Flooring - Hardwood
- Level: First
Family room
- Features: Ceiling Fan(s), Vaulted Ceiling(s), Flooring - Hardwood, Open Floorplan, Recessed Lighting
- Level: Main,First
Kitchen
- Features: Flooring - Stone/Ceramic Tile, Open Floorplan, Recessed Lighting
- Level: Main,First
Living room
- Features: Flooring - Hardwood
- Level: First
Heating
- Forced Air, Natural Gas
Cooling
- Central Air
Appliances
- Included: Gas Water Heater, Range, Oven, Dishwasher, Refrigerator, Plumbed For Ice Maker
- Laundry: Flooring - Stone/Ceramic Tile, Washer Hookup, First Floor
Features
- Bathroom - Half, Recessed Lighting, Bonus Room, Den
- Flooring: Tile, Hardwood, Flooring - Hardwood
- Basement: Partially Finished,Sump Pump
- Number of fireplaces: 1
- Fireplace features: Living Room
Interior area
- Total structure area: 3,500
- Total interior livable area: 3,500 sqft
- Finished area above ground: 2,850
- Finished area below ground: 650
Property
Parking
- Total spaces: 6
- Parking features: Under, Paved Drive, Paved
- Attached garage spaces: 2
- Uncovered spaces: 4
Accessibility
- Accessibility features: No
Features
- Patio & porch: Porch, Deck
- Exterior features: Porch, Deck, Fenced Yard
- Fencing: Fenced
Lot
- Size: 1.04 Acres
- Features: Level
Details
- Parcel number: M:0R30 B:0039 L:0,533046
- Zoning: RB
Construction
Type & style
- Home type: SingleFamily
- Architectural style: Colonial
- Property subtype: Single Family Residence
Materials
- Frame
- Foundation: Concrete Perimeter
- Roof: Shingle
Condition
- Year built: 1977
Utilities & green energy
- Sewer: Public Sewer
- Water: Public
- Utilities for property: for Electric Range, for Electric Oven, Washer Hookup, Icemaker Connection
Community & neighborhood
Community
- Community features: Public Transportation, Shopping, Tennis Court(s), Walk/Jog Trails, Bike Path, Highway Access, House of Worship, Public School, T-Station
Location
- Region: Hopkinton
- Subdivision: Charlesview
Price history
| Date | Event | Price |
|---|---|---|
| 4/22/2025 | Sold | $1,105,000+2.8%$316/sqft |
Source: MLS PIN #73341703 Report a problem | ||
| 3/11/2025 | Pending sale | $1,075,000$307/sqft |
Source: | ||
| 3/11/2025 | Contingent | $1,075,000$307/sqft |
Source: MLS PIN #73341703 Report a problem | ||
| 3/5/2025 | Listed for sale | $1,075,000+19.6%$307/sqft |
Source: MLS PIN #73341703 Report a problem | ||
| 6/3/2022 | Listing removed | -- |
Source: MLS PIN #72985246 Report a problem | ||
Public tax history
| Year | Property taxes | Tax assessment |
|---|---|---|
| 2025 | $12,494 +1.5% | $881,100 +4.6% |
| 2024 | $12,306 +4.9% | $842,300 +13.5% |
| 2023 | $11,731 +2% | $742,000 +9.8% |
Find assessor info on the county website
Neighborhood: 01748
Nearby schools
GreatSchools rating
- 9/10Hopkins Elementary SchoolGrades: 4-5Distance: 0.7 mi
- 8/10Hopkinton Middle SchoolGrades: 6-8Distance: 1 mi
- 10/10Hopkinton High SchoolGrades: 9-12Distance: 0.9 mi
Schools provided by the listing agent
- Elementary: Marthn/Elm/Hopk
- Middle: Hms
- High: Hhs
Source: MLS PIN. This data may not be complete. We recommend contacting the local school district to confirm school assignments for this home.
Get a cash offer in 3 minutes
Find out how much your home could sell for in as little as 3 minutes with a no-obligation cash offer.
Estimated market value$1,103,500
Get a cash offer in 3 minutes
Find out how much your home could sell for in as little as 3 minutes with a no-obligation cash offer.
Estimated market value
$1,103,500

