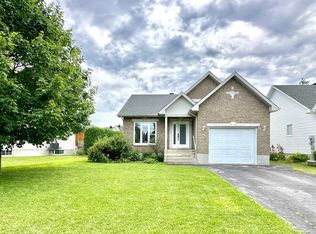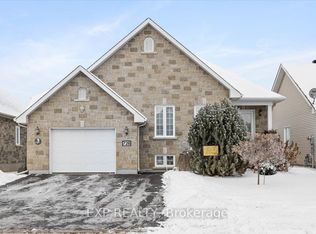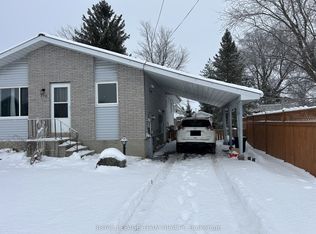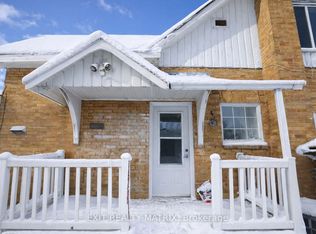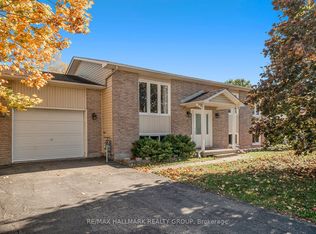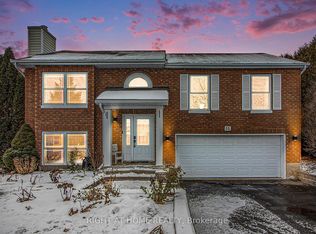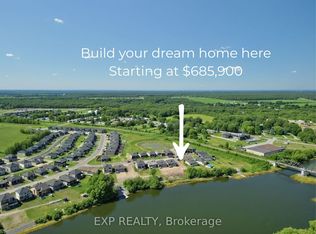This charming 3+1 bedroom, 2-bath home is perfectly positioned on a corner lot. Step inside to a bright and inviting living area featuring a large window that fills the space with natural light. The kitchen showcases a stylish brick feature wall, while the adjacent dining area offers direct access to the rear deck-ideal for entertaining or enjoying morning coffee outdoors. Upstairs, you'll find a spacious primary bedroom with a cheater door to the full bathroom, along with two additional generously sized bedrooms. The lower level provides even more living space, featuring a cozy family room with a gas fireplace, a fourth bedroom, a second full bathroom combined with laundry, and ample storage. Outside, enjoy a backyard surrounded by mature trees for added privacy and a large deck perfect for gatherings or quiet relaxation. Freshly painted this year and conveniently located close to shopping, schools, and parks, this home is truly move-in ready.
For sale
C$579,900
5 Albert St, Casselman, ON K0A 1M0
4beds
2baths
Single Family Residence
Built in ----
7,500 Square Feet Lot
$-- Zestimate®
C$--/sqft
C$-- HOA
What's special
- 34 days |
- 12 |
- 1 |
Zillow last checked: 8 hours ago
Listing updated: November 19, 2025 at 08:23am
Listed by:
EXP REALTY
Source: TRREB,MLS®#: X12558670 Originating MLS®#: Ottawa Real Estate Board
Originating MLS®#: Ottawa Real Estate Board
Facts & features
Interior
Bedrooms & bathrooms
- Bedrooms: 4
- Bathrooms: 2
Primary bedroom
- Level: Upper
- Dimensions: 3.95 x 3.78
Bedroom 2
- Level: Upper
- Dimensions: 2.89 x 4.11
Bedroom 3
- Level: Upper
- Dimensions: 2.62 x 3.18
Bedroom 4
- Level: Basement
- Dimensions: 4.3 x 4.05
Bathroom
- Level: Upper
- Dimensions: 2.42 x 3.78
Bathroom
- Level: Basement
- Dimensions: 2.07 x 1.63
Dining room
- Level: Main
- Dimensions: 3.76 x 5.51
Foyer
- Level: Main
- Dimensions: 1.51 x 1.74
Kitchen
- Level: Main
- Dimensions: 2.55 x 3.36
Laundry
- Level: Basement
- Dimensions: 2.07 x 2.42
Living room
- Level: Main
- Dimensions: 4.05 x 3.89
Other
- Level: Basement
- Dimensions: 6.64 x 7.35
Recreation
- Level: Basement
- Dimensions: 7.48 x 3.84
Heating
- Baseboard, Electric
Cooling
- None
Features
- None
- Basement: Full,Finished
- Has fireplace: Yes
- Fireplace features: Natural Gas
Interior area
- Living area range: 1100-1500 null
Video & virtual tour
Property
Parking
- Total spaces: 4
- Parking features: Private Double
Features
- Patio & porch: Deck
- Pool features: None
Lot
- Size: 7,500 Square Feet
- Features: Park, Place Of Worship, School, Wooded/Treed
Details
- Parcel number: 690240001
Construction
Type & style
- Home type: SingleFamily
- Property subtype: Single Family Residence
Materials
- Brick, Vinyl Siding
- Foundation: Concrete
- Roof: Asphalt Shingle
Utilities & green energy
- Sewer: Sewer
Community & HOA
Location
- Region: Casselman
Financial & listing details
- Annual tax amount: C$3,673
- Date on market: 11/19/2025
EXP REALTY
By pressing Contact Agent, you agree that the real estate professional identified above may call/text you about your search, which may involve use of automated means and pre-recorded/artificial voices. You don't need to consent as a condition of buying any property, goods, or services. Message/data rates may apply. You also agree to our Terms of Use. Zillow does not endorse any real estate professionals. We may share information about your recent and future site activity with your agent to help them understand what you're looking for in a home.
Price history
Price history
Price history is unavailable.
Public tax history
Public tax history
Tax history is unavailable.Climate risks
Neighborhood: K0A
Nearby schools
GreatSchools rating
No schools nearby
We couldn't find any schools near this home.
- Loading
