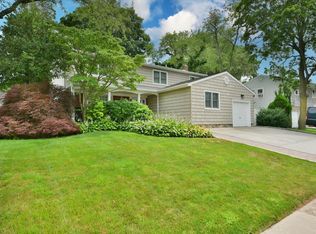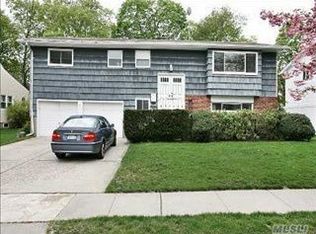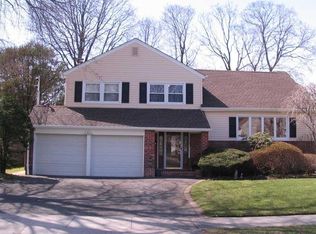Sold for $1,205,000 on 12/23/24
$1,205,000
5 Albergo Lane, Syosset, NY 11791
4beds
2,480sqft
Single Family Residence, Residential
Built in 1981
8,000 Square Feet Lot
$1,292,400 Zestimate®
$486/sqft
$5,697 Estimated rent
Home value
$1,292,400
$1.16M - $1.43M
$5,697/mo
Zestimate® history
Loading...
Owner options
Explore your selling options
What's special
Move into a Meticulous Colonial Conveniently Located In The Heart Of Syosset. Main level has a grand entry foyer leads you to large sunken living room with a picture window adjoining the formal dining room large enough for large family parties! Custom Kitchen features oak cabinets with brass handles and Thermador stainless steel appliances, Viking wine cooler. Separate laundry room is conveniently located off the kitchen. Additionally the main level features a large family room with a wood burning fireplace and an outside entrance to a private fenced backyard. Upper Level features primary bedroom with its own bath and walk-in closet. There are 3 additional family bedrooms, full bath with a jacuzzi tub. There is also a pull down staircase attic for storage. Stunning hardwood floors throughout the second floor and lots of closets throughout,,200 amp electric, updated Central Air conditioning, natural gas cooking and heat, brand new gas hot water heater, generator, paver patio and underground sprinkler system. There here is an audio visual system inside and outside the home.. Syosset school district. Village Elementary. Taxes do not reflect a $1500 star exemption., Additional information: Appearance:Mint,Green Features:Insulated Doors,Interior Features:Marble Bath,Separate Hotwater Heater:Y
Zillow last checked: 8 hours ago
Listing updated: December 23, 2024 at 09:40am
Listed by:
Reena Khera 516-263-8918,
Douglas Elliman Real Estate 516-921-2262
Bought with:
Vivian Scalia-Dash CBR, 10401261905
Douglas Elliman Real Estate
Source: OneKey® MLS,MLS#: L3582344
Facts & features
Interior
Bedrooms & bathrooms
- Bedrooms: 4
- Bathrooms: 3
- Full bathrooms: 2
- 1/2 bathrooms: 1
Primary bedroom
- Description: Large Primary with a walk-in closet and attic entrance
- Level: Second
Bedroom 1
- Description: 3 family bedrooms with hardwood floors
- Level: Second
Bathroom 1
- Description: New powder room
- Level: First
Bathroom 2
- Description: Primary Bath with a tub
- Level: Second
Bathroom 3
- Description: Family Bath with jacuzzi
- Level: Second
Other
- Description: Finished with marble floor and wet var with closets and utilities
- Level: Basement
Other
- Description: 2 year old Gas Generator for the whole house
Other
- Description: Paver Patio and Fenced in backyard
Dining room
- Description: Large separate dining room with speaker system
- Level: First
Kitchen
- Description: Custom Cabinets with theramdore appliances and gas cooking
- Level: First
Living room
- Description: Sunken Living Room with a picture window
- Level: First
Office
- Description: Large Family room with a woodburning fireplace fire place and sliders to backyard
- Level: First
Heating
- Baseboard, ENERGY STAR Qualified Equipment, Hot Water
Cooling
- Attic Fan, Central Air
Appliances
- Included: Gas Water Heater, Dishwasher, Dryer, ENERGY STAR Qualified Appliances, Microwave, Refrigerator, Washer
Features
- Built-in Features, Ceiling Fan(s), Entertainment Cabinets, Speakers, Smart Thermostat, Eat-in Kitchen, Entrance Foyer, Granite Counters, Formal Dining, Primary Bathroom
- Flooring: Hardwood
- Windows: New Windows, Double Pane Windows, Insulated Windows, Triple Pane Windows, Blinds, Drapes, Screens, Storm Window(s)
- Basement: Finished,Partial
- Attic: Pull Stairs,Partially Finished,Partial
- Number of fireplaces: 1
Interior area
- Total structure area: 2,480
- Total interior livable area: 2,480 sqft
Property
Parking
- Parking features: Garage Door Opener, Attached, Driveway, Garage, Off Street, On Street, Private, Storage
- Has garage: Yes
- Has uncovered spaces: Yes
Features
- Levels: Three Or More
- Patio & porch: Patio
- Exterior features: Mailbox
- Fencing: Back Yard
- Has view: Yes
- View description: Panoramic
Lot
- Size: 8,000 sqft
- Dimensions: 80 x 100
- Features: Sprinklers In Front, Sprinklers In Rear, Near Public Transit, Near School, Near Shops, Level
Details
- Parcel number: 2489151800000100
Construction
Type & style
- Home type: SingleFamily
- Architectural style: Colonial
- Property subtype: Single Family Residence, Residential
Materials
- Energy Star, Brick, Vinyl Siding
Condition
- Actual
- Year built: 1981
- Major remodel year: 2020
Utilities & green energy
- Electric: Generator
- Sewer: Public Sewer
- Water: Public
- Utilities for property: Trash Collection Public
Community & neighborhood
Security
- Security features: Video Cameras, Security System
Location
- Region: Syosset
Other
Other facts
- Listing agreement: Exclusive Right To Sell
Price history
| Date | Event | Price |
|---|---|---|
| 12/23/2024 | Sold | $1,205,000-7.3%$486/sqft |
Source: | ||
| 11/1/2024 | Pending sale | $1,299,999$524/sqft |
Source: | ||
| 9/21/2024 | Price change | $1,299,999-5.8%$524/sqft |
Source: | ||
| 8/15/2024 | Price change | $1,379,888-4.8%$556/sqft |
Source: | ||
| 7/3/2024 | Listed for sale | $1,450,000$585/sqft |
Source: | ||
Public tax history
| Year | Property taxes | Tax assessment |
|---|---|---|
| 2024 | -- | $774 -5.8% |
| 2023 | -- | $822 -1.3% |
| 2022 | -- | $833 |
Find assessor info on the county website
Neighborhood: 11791
Nearby schools
GreatSchools rating
- 10/10Village Elementary SchoolGrades: K-5Distance: 0.2 mi
- 8/10South Woods Middle SchoolGrades: 6-8Distance: 1 mi
- 10/10Syosset Senior High SchoolGrades: 9-12Distance: 1.1 mi
Schools provided by the listing agent
- Elementary: Village Elementary School
- Middle: South Woods Middle School
- High: Syosset Senior High School
Source: OneKey® MLS. This data may not be complete. We recommend contacting the local school district to confirm school assignments for this home.
Get a cash offer in 3 minutes
Find out how much your home could sell for in as little as 3 minutes with a no-obligation cash offer.
Estimated market value
$1,292,400
Get a cash offer in 3 minutes
Find out how much your home could sell for in as little as 3 minutes with a no-obligation cash offer.
Estimated market value
$1,292,400


