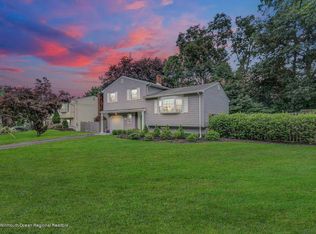Great home in a great school district. 4 bedroom Colonial, 1 full and two half baths in a quiet residential neighborhood. BLUE RIBBON Bowne Monroe grade school and huge nearby park. Backyard with covered porch has sloping woods at the end of the lot for yearlong privacy. Hardwood flooring in LR DR and MB. Partially finished full basement has office area, exercise area and tons of storage. Eat-in Kitchen overlooks sunken family room with sliding door access to backyard. L shape dining room living room combination with generously sized living room. One car attached garage with two walls of shelving for storage and an interior door entry. The quintessential family home. Full video tour available at https://vimeo.com/697567735 Best & Final Friday April 15th 6pm 2022-04-25
This property is off market, which means it's not currently listed for sale or rent on Zillow. This may be different from what's available on other websites or public sources.
