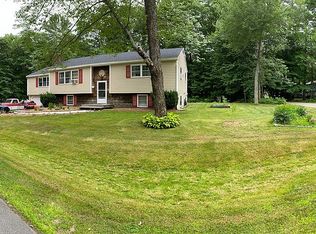Closed
$442,000
5 Alan Street, Topsham, ME 04086
3beds
1,188sqft
Single Family Residence
Built in 1969
10,454.4 Square Feet Lot
$463,300 Zestimate®
$372/sqft
$2,318 Estimated rent
Home value
$463,300
Estimated sales range
Not available
$2,318/mo
Zestimate® history
Loading...
Owner options
Explore your selling options
What's special
OPEN HOUSE Saturday, August 31st from 11:00 to 2:00. This three bedroom two bath Ranch sits in the highly sought after Arbor Ave neighborhood at the end of a dead end street. Property has been lovingly updated by the current owner with hardwood and tile floors and paint throughout. The open floor plan gives the house a bright and spacious feel. The kitchen has Dolamite Marble counters and an island with a wood top. The living room has a propane insert that was installed in 2023. The three season sunroom overlooks the backyard and will be your favorite room in the house. One full bath was added by the current owner and the other full bath was updated to include a double vanity. Sit on the back deck overlooking the backyard which is totally fenced in and very private with mature trees and landscaping. Other property upgrades include new windows, new furnace, and privacy blinds that open from the top or the bottom. Full unfinished basement gives plenty of storage. Attached two car garage with paved driveway. In town location which is close to shopping and I-295 but very private as well. Unique property that you do not want to miss! Come take a look today!!
Zillow last checked: 8 hours ago
Listing updated: October 10, 2024 at 08:34am
Listed by:
Rob Williams Real Estate Brokers
Bought with:
Waypoint Brokers Collective
Source: Maine Listings,MLS#: 1601956
Facts & features
Interior
Bedrooms & bathrooms
- Bedrooms: 3
- Bathrooms: 2
- Full bathrooms: 2
Primary bedroom
- Features: Closet
- Level: First
- Area: 159.39 Square Feet
- Dimensions: 12.58 x 12.67
Bedroom 2
- Features: Closet
- Level: First
- Area: 109.69 Square Feet
- Dimensions: 11.08 x 9.9
Bedroom 3
- Features: Closet
- Level: First
- Area: 93.07 Square Feet
- Dimensions: 10.25 x 9.08
Dining room
- Features: Informal
- Level: First
- Area: 154.45 Square Feet
- Dimensions: 14.17 x 10.9
Kitchen
- Features: Kitchen Island
- Level: First
- Area: 138.68 Square Feet
- Dimensions: 10.75 x 12.9
Living room
- Features: Heat Stove
- Level: First
- Area: 249.28 Square Feet
- Dimensions: 16 x 15.58
Sunroom
- Features: Three-Season
- Level: First
- Area: 179.94 Square Feet
- Dimensions: 13.25 x 13.58
Heating
- Baseboard, Hot Water, Stove
Cooling
- None
Appliances
- Included: Dishwasher, Dryer, Electric Range, Refrigerator, Washer
Features
- 1st Floor Bedroom, Bathtub, One-Floor Living, Shower
- Flooring: Tile, Wood
- Basement: Bulkhead,Interior Entry,Full,Unfinished
- Has fireplace: No
Interior area
- Total structure area: 1,188
- Total interior livable area: 1,188 sqft
- Finished area above ground: 1,188
- Finished area below ground: 0
Property
Parking
- Total spaces: 2
- Parking features: Paved, 1 - 4 Spaces, Garage Door Opener
- Attached garage spaces: 2
Features
- Patio & porch: Deck, Patio
Lot
- Size: 10,454 sqft
- Features: Near Town, Neighborhood, Open Lot
Details
- Parcel number: TOPMMU10AL001
- Zoning: Residential
Construction
Type & style
- Home type: SingleFamily
- Architectural style: Ranch
- Property subtype: Single Family Residence
Materials
- Wood Frame, Wood Siding
- Roof: Shingle
Condition
- Year built: 1969
Utilities & green energy
- Electric: Circuit Breakers
- Sewer: Private Sewer, Septic Design Available
- Water: Public
Community & neighborhood
Location
- Region: Topsham
Other
Other facts
- Road surface type: Paved
Price history
| Date | Event | Price |
|---|---|---|
| 10/9/2024 | Sold | $442,000+3%$372/sqft |
Source: | ||
| 9/2/2024 | Pending sale | $429,000$361/sqft |
Source: | ||
| 8/28/2024 | Listed for sale | $429,000+88.2%$361/sqft |
Source: | ||
| 9/3/2019 | Sold | $228,000-8.8%$192/sqft |
Source: | ||
| 7/26/2019 | Listed for sale | $249,900$210/sqft |
Source: Bean Group #1425325 | ||
Public tax history
| Year | Property taxes | Tax assessment |
|---|---|---|
| 2024 | $4,983 +6.3% | $398,600 +15.5% |
| 2023 | $4,686 +11.2% | $345,100 +18.1% |
| 2022 | $4,214 +0.5% | $292,200 +10.6% |
Find assessor info on the county website
Neighborhood: 04086
Nearby schools
GreatSchools rating
- 10/10Williams-Cone SchoolGrades: PK-5Distance: 0.9 mi
- 6/10Mt Ararat Middle SchoolGrades: 6-8Distance: 1.8 mi
- 4/10Mt Ararat High SchoolGrades: 9-12Distance: 1.4 mi

Get pre-qualified for a loan
At Zillow Home Loans, we can pre-qualify you in as little as 5 minutes with no impact to your credit score.An equal housing lender. NMLS #10287.
Sell for more on Zillow
Get a free Zillow Showcase℠ listing and you could sell for .
$463,300
2% more+ $9,266
With Zillow Showcase(estimated)
$472,566