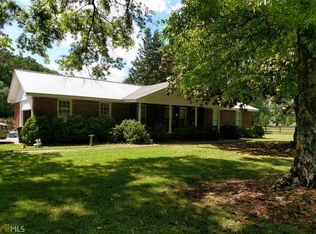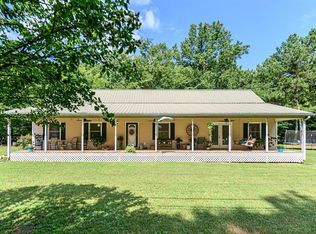Ranch style home on 2.93 acres in Cave Spring. 3 bedrooms, 2-1/2 baths, formal dining room, office & large laundry room. Screened back porch. Yard is private and has lots of fruit trees.
This property is off market, which means it's not currently listed for sale or rent on Zillow. This may be different from what's available on other websites or public sources.

