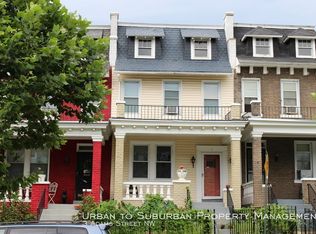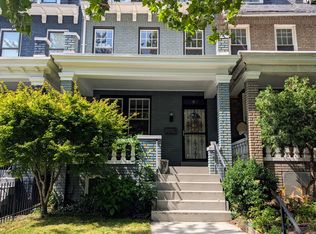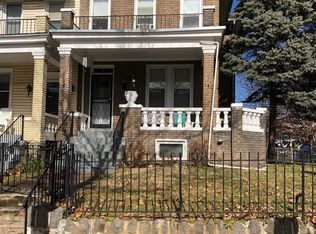Bloomingdale Beauty with private roof deck! This classic 1923 DC rowhome has been meticulously updated for 21st century living. The main level features a wide open living space flooded with light. The large living and dining room feature tray ceilings, exposed brick and flowing hardwood floors. The chic kitchen boasts classic white Shaker style cabinets and Carrara marble counters. Double glass doors lead to the back deck and parking. The second floor features a stunning owner's suite with soaring ceilings and an en suite bath with dual vanities. The second and third bedrooms are generously sized and perfect for guests, a nursery, or home office. Head up the spiral staircase to the massive private roof deck with sweeping city views. The fully finished basement is the perfect in-law suite with front & rear entrances, a full kitchen, W/D hook-up, additional bedroom, and full bath. The private parking in the rear includes electric car charging too! Perfectly placed in the heart of Bloomingdale, the home is three blocks over from the neighborhood's hidden gem, Crispus Attucks Park. Just moments from DC favorites like Red Hen, Tyber Creek and Big Bear Cafe, your food and entertainment options abound. The upcoming McMillan Reservoir redevelopment will add even more neighborhood amenities. Square footage is estimated per professional measurements.
This property is off market, which means it's not currently listed for sale or rent on Zillow. This may be different from what's available on other websites or public sources.


