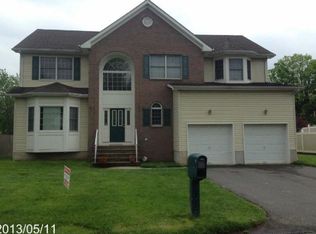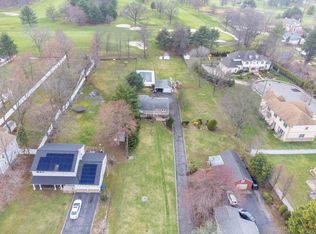This is Young 6230 SQF, 2011 Build custom home in North Edison school District Close to MetroPark Train Station ,Bus Stop to NJ Transit Major shopping area Menlo Mall and Hackensack Meridian Hospital (JFK), Full Finish Basement with High ceiling and full Bath Perfect for entertainment with outside entrance,Solar Panel ,Built in Gas Generator, click on Virtual Media.
This property is off market, which means it's not currently listed for sale or rent on Zillow. This may be different from what's available on other websites or public sources.

