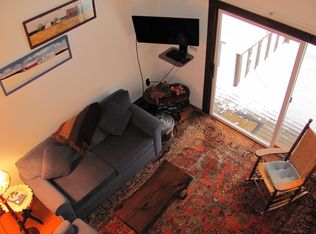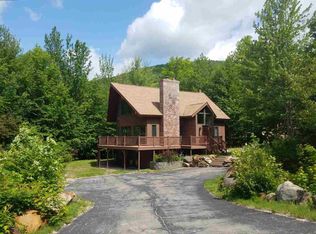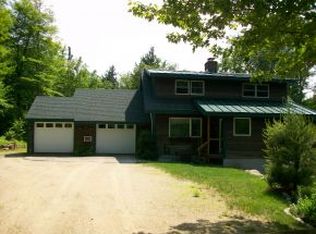Closed
Listed by:
Deirdre Braun,
Coldwell Banker LIFESTYLES- Conway Cell:603-986-8449
Bought with: Pinkham Real Estate
$550,000
5 Adams Road, Jackson, NH 03846
3beds
2,277sqft
Single Family Residence
Built in 1979
1.1 Acres Lot
$562,000 Zestimate®
$242/sqft
$2,461 Estimated rent
Home value
$562,000
$483,000 - $652,000
$2,461/mo
Zestimate® history
Loading...
Owner options
Explore your selling options
What's special
Charming home on wooded corner lot in picturesque Jackson, NH. Located on a serene, south-facing corner lot in desirable Jackson, this well-maintained home offers privacy, natural beauty, and direct access to nature. Nestled next to the Loop Trail in the Simone Preserve—conservation land managed by the Upper Saco Valley Land Trust—this property is perfect for outdoor enthusiasts. Enjoy the serene ambiance of a babbling brook running through the property, adding a touch of natural tranquility from your three-season porch, or unwind in the outdoor hot tub after a day on the slopes. This spacious home features: 3 bedrooms, plus two versatile bonus rooms perfect for a home office, guest accommodations, or hobby space; a finished family room in the basement, perfect for entertaining. The inviting living room offers a cozy wood burning fireplace, perfect for relaxing evenings. This home boasts a beautiful wooded setting with year-round privacy and serenity, direct trail access for hiking, snowshoeing, and exploring, and a peaceful, secluded atmosphere that makes it feel like your own private sanctuary. The home is equipped with both a wood-burning furnace and a propane furnace, offering flexible and efficient heating options. Located just minutes from skiing, golf, dining, and the charm of Jackson Village, this is a wonderful opportunity for a full-time residence or vacation retreat.
Zillow last checked: 8 hours ago
Listing updated: October 03, 2025 at 10:08am
Listed by:
Deirdre Braun,
Coldwell Banker LIFESTYLES- Conway Cell:603-986-8449
Bought with:
Lee Ann O'Hara
Pinkham Real Estate
Source: PrimeMLS,MLS#: 5044819
Facts & features
Interior
Bedrooms & bathrooms
- Bedrooms: 3
- Bathrooms: 2
- Full bathrooms: 1
- 3/4 bathrooms: 1
Heating
- Propane, Wood, Direct Vent, Forced Air, Gas Heater, Monitor Type, Wood Furnace
Cooling
- Wall Unit(s)
Appliances
- Included: Gas Cooktop, Dishwasher, Microwave, Washer, Propane Water Heater, Gas Dryer
- Laundry: In Basement
Features
- Cathedral Ceiling(s), Ceiling Fan(s), Dining Area, Living/Dining, Natural Light, Vaulted Ceiling(s)
- Flooring: Carpet, Ceramic Tile, Laminate
- Windows: Skylight(s)
- Basement: Concrete,Concrete Floor,Daylight,Partially Finished,Interior Stairs,Storage Space,Walkout,Interior Access,Exterior Entry,Walk-Out Access
- Attic: Walk-up
- Has fireplace: Yes
- Fireplace features: Wood Burning
Interior area
- Total structure area: 2,693
- Total interior livable area: 2,277 sqft
- Finished area above ground: 2,277
- Finished area below ground: 0
Property
Parking
- Parking features: Gravel, Paved
Features
- Levels: 2.5
- Stories: 2
- Patio & porch: Covered Porch, Screened Porch
- Exterior features: Natural Shade, Shed, Storage
- Has spa: Yes
- Spa features: Heated
- Waterfront features: Stream
- Frontage length: Road frontage: 147
Lot
- Size: 1.10 Acres
- Features: Corner Lot, Country Setting, Landscaped, Secluded, Trail/Near Trail, Walking Trails, Wooded, Rural
Details
- Parcel number: JACKM00R12L000001S000000
- Zoning description: Residential
Construction
Type & style
- Home type: SingleFamily
- Architectural style: Contemporary,Saltbox
- Property subtype: Single Family Residence
Materials
- Board and Batten Exterior
- Foundation: Concrete
- Roof: Architectural Shingle
Condition
- New construction: No
- Year built: 1979
Utilities & green energy
- Electric: Circuit Breakers
- Sewer: Leach Field, Private Sewer, Septic Design Available, Septic Tank
- Utilities for property: Cable Available
Community & neighborhood
Security
- Security features: Smoke Detector(s)
Location
- Region: Jackson
Other
Other facts
- Road surface type: Paved
Price history
| Date | Event | Price |
|---|---|---|
| 10/3/2025 | Sold | $550,000-1.6%$242/sqft |
Source: | ||
| 8/21/2025 | Price change | $559,000-6.7%$245/sqft |
Source: | ||
| 7/31/2025 | Price change | $599,000-3.2%$263/sqft |
Source: | ||
| 7/7/2025 | Price change | $619,000-3.1%$272/sqft |
Source: | ||
| 6/5/2025 | Listed for sale | $639,000-8.6%$281/sqft |
Source: | ||
Public tax history
| Year | Property taxes | Tax assessment |
|---|---|---|
| 2024 | $3,783 -3.3% | $560,500 +77.1% |
| 2023 | $3,912 +13.4% | $316,500 |
| 2022 | $3,450 -0.8% | $316,500 |
Find assessor info on the county website
Neighborhood: 03846
Nearby schools
GreatSchools rating
- NAJackson Grammar SchoolGrades: K-6Distance: 1.9 mi
- 5/10Josiah Bartlett Elementary SchoolGrades: PK-8Distance: 6.9 mi
- 4/10Kennett High SchoolGrades: 9-12Distance: 12.3 mi
Schools provided by the listing agent
- Elementary: Jackson Grammar School
- Middle: A. Crosby Kennett Middle Sch
- High: A. Crosby Kennett Sr. High
- District: SAU #9
Source: PrimeMLS. This data may not be complete. We recommend contacting the local school district to confirm school assignments for this home.

Get pre-qualified for a loan
At Zillow Home Loans, we can pre-qualify you in as little as 5 minutes with no impact to your credit score.An equal housing lender. NMLS #10287.


